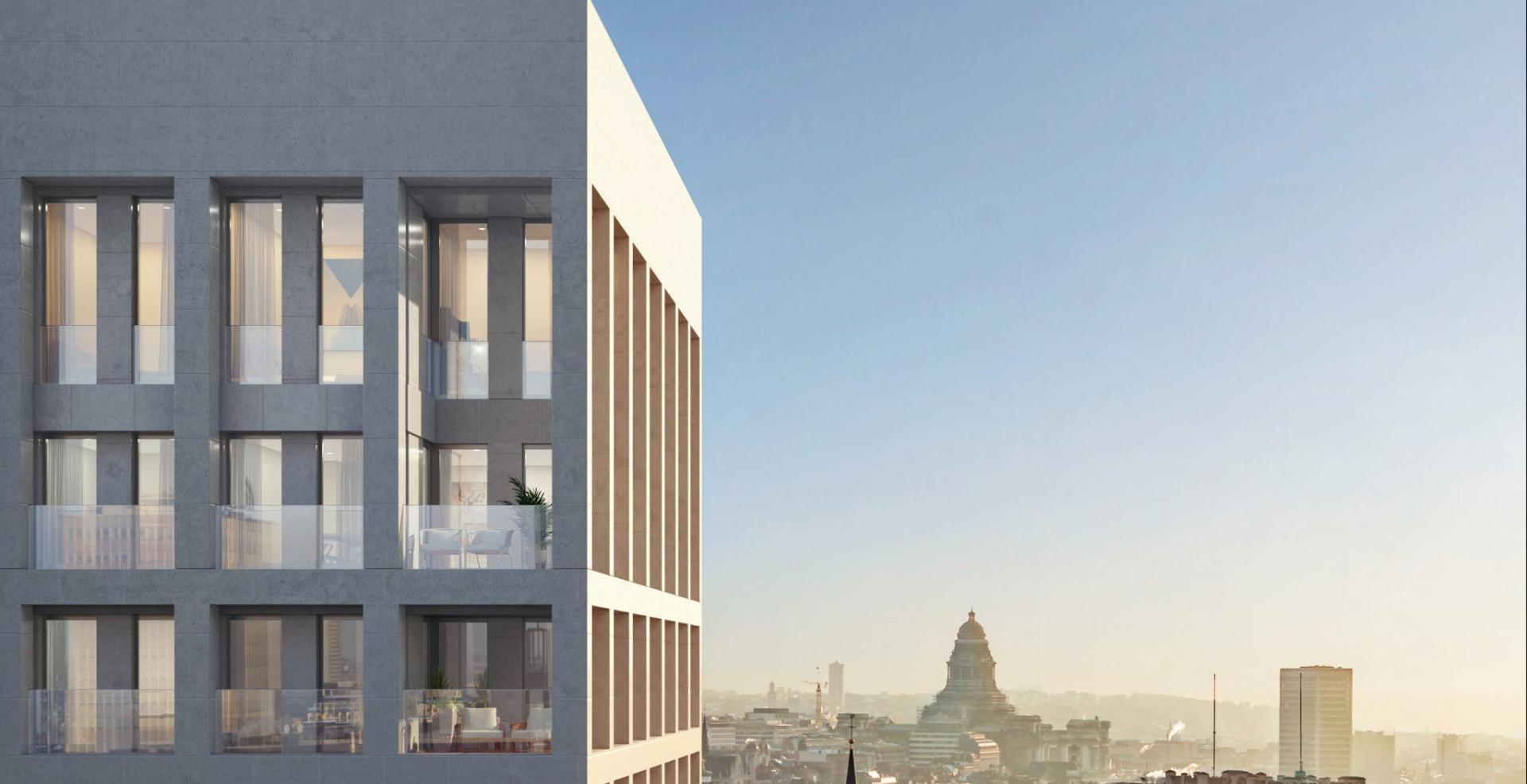A sculptural façade aesthetic
The last phase of the massive redevelopment of the former Cité administrative/Rijksadministratief Centrum of Brussels, Panorama has been designed to provide its residents and visitors with a modern complex that is pleasant to live in and experience. The project is part of an urban development along the Pechère garden, between Place du Congrès/Congresplein with its famous column, and Boulevard Pacheco/Pachecolaan. Consisting of five buildings, it boasts spacious accommodation with spectacular views of the rest of the city as well as attractive retail premises, offices and green spaces. The project will feature a school and a nursery.
Factsheet
Project specificities
Heat pumps
Solar panels
Water recuperations
Storm basin
Location
Rue de Ligne 40
1000 Brussels
Belgium
Surface area
60 000 m²
Project type
Mixed
Details
In design phase
Building permit: yes
Environmental permit: yes
Construction period: Q3 2020 - Q2 2027
Strengths
Programme
45 500 m² Residential space
431 Residential units
8 700 m² Public facilities
4 500 m² Retail
Features on site
Retail
Features at proximity
Railway Station
Partners
Partners
Jaspers-Eyers Architects
Archi 2000
Max Dudler
Triple Living






