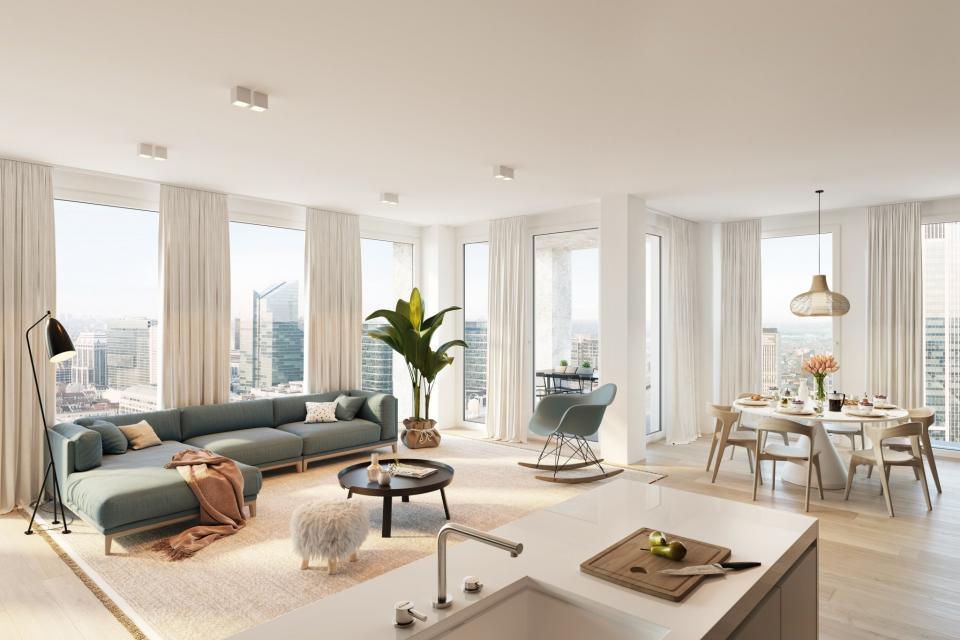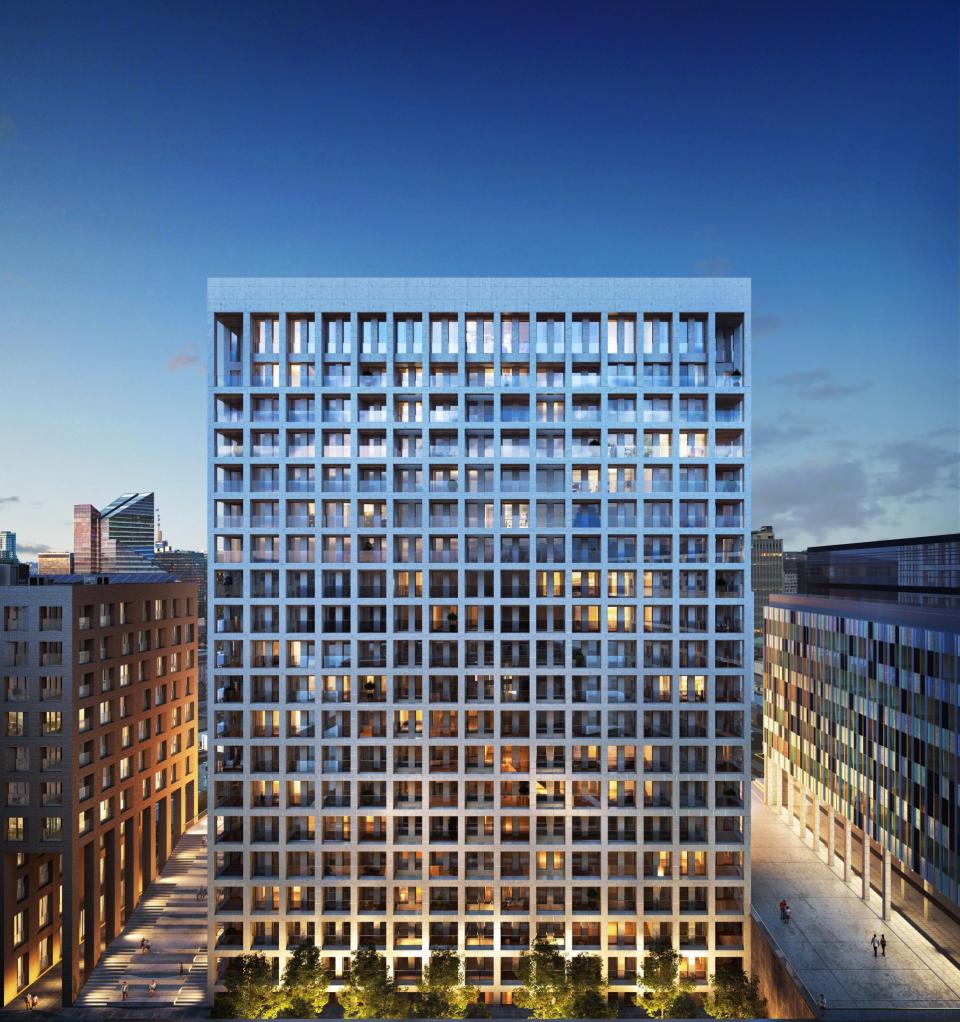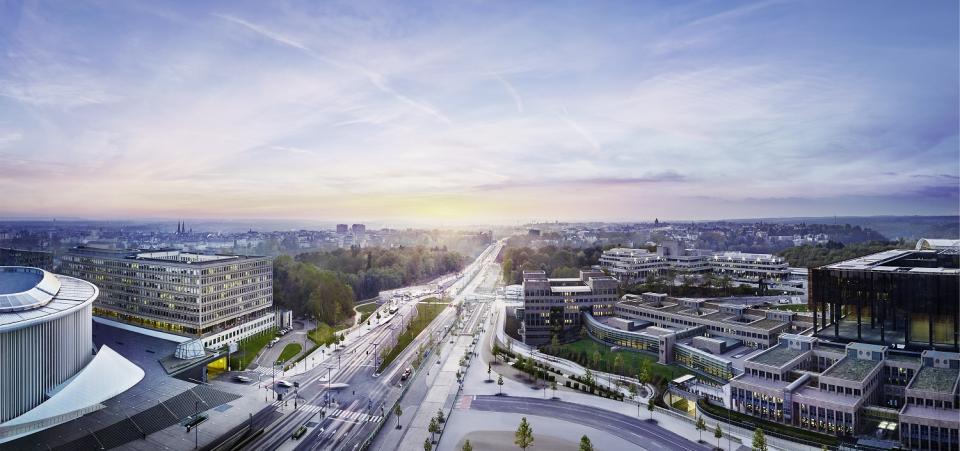Factsheet
Rue de Ligne 40
1000 Brussels
Belgium
Strengths
Partners
IN THE PICTURE
Rob Ragoen
— Developer Immobel
Thomas Spranger
— Architect, Office Max Dudler
A building of minimalist design
Consisting of four buildings, the project boasts spacious accommodation with spectacular views of the rest of the city as well as attractive retail premises and green spaces, particularly the renovation of the Pechère garden.

As far as public facilities are concerned, it will feature a school and a nursery.
Immobel Social Fund
En plus de la durabilité directement liée à nos projets, nous contribuons également au bien de la société en reversant jusqu’à 1 % de nos bénéfices* à des associations caritatives dans les domaines de la santé,de la culture et de l’inclusion sociale.
En savoir plus sur notre programme de mécénat
“The choice of architectural firm was key to creating a connection between the different parts of the site, and improving accessibility and connections to the lower part of the city. We therefore selected the Swiss-German firm Max Dudler on account of its expertise in this type of large-scale development as well as its sleek design, which perfectly complements this site with its immense surface area and volume.”
Timeless architecture
With its stairway and vast esplanade, the complex aims to improve links between the upper and lower parts of the city, enabling pedestrians to cut through to the city centre.
This is a development designed to stand the test of time.

“We convey our vision of contemporary architecture by focusing on the site and its environment. Out of the historic context we develop timeless buildings that stand for continuity of the European city. In the case of Panorama, we develop further the existing structures realized in the 1960s jostling with buildings from the 19th century and the 1920s. The result is an urban ensemble of buildings that with its plaza, alleys and the proximity of green space creates a social environment, a city within the city.
We create sculptural façades that inspire tranquillity and unity. Using natural materials such as stone and brick we build for the long term and emphasize on sustainability.”





