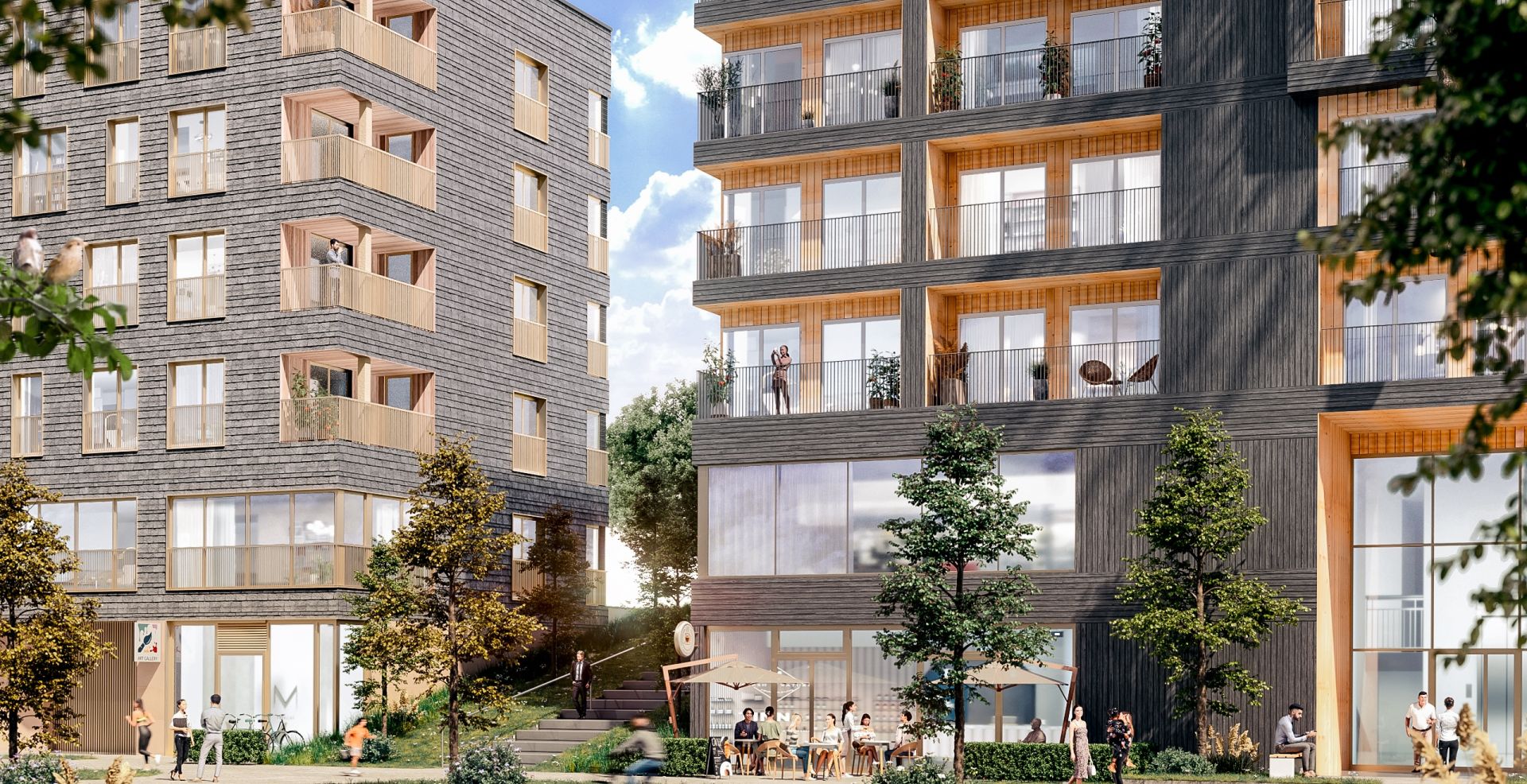
The Kiem 2050 project has emerged as a beacon of circularity, a place where innovation meets sustainability. It is redefining the landscape of conscious development in the Kirchberg district, Luxembourg City. We explore the mission to cultivate healthy environments through the insights of Floriane Place and Steven Beckers, the visionary actors steering this venture.
As winners of the Fonds Kirchberg contest, Immobel, in collaboration with Prefalux, embarked on a journey that pushed the boundaries of innovation. “This isn’t a project where circularity is slapped onto an existing concept,” emphasises Floriane, real estate developer at Immobel. “Circular thinking is woven into every fibre of Kiem 2050.” The project’s genesis, rooted in the community’s vision and guided by professional insights, reflects a true partnership that has shaped this real estate development from its very inception.
“Kiem 2050 is more than just a project; it’s a mindset,” adds Steven, positive impacts circular economy expert at Bopro. “We approached it with a holistic and systemic view, where every element contributes positively to others – a true symbiosis.” Steven highlights the collaborative synergy that has fuelled Kiem 2050’s success: “Architects shared a common base, construction systems and ESG goals, achieving unprecedented cost savings while ensuring architectural diversity,” he explains.
Circularity as a compass
Floriane paints a vivid picture of Kiem’s magnitude. “We’re talking about 30,000 square metres embracing 148 apartments, 3,000 square metres of retail and services, and abundant shared spaces – both indoors and outdoors,” she says. “Circularity was our compass, guiding us through eight core principles, including building as a material bank for the future, building for disassembly and reassembly, modularity, renewable energy, water cycles and community living.”
The heartbeat of Kiem 2050 lies in its adaptability. Steven explains the unique features that set Kiem apart. “Flexibility and dismantlability were the seeds of our design. Walls can shift, spaces can evolve without structural burden. Take, for example, our Canadian well – a subterranean marvel connecting buildings used as a backbone to centralise the techniques, made agile and network-ready with future district developments.”
Floriane sheds light on the practical execution of this vision. “We collaborated with experts in wood-steel construction and circular techniques, ensuring that circularity is not merely applied but ingrained in every aspect of Kiem.” Steven adds: “Extensive 2D prefabrication minimises waste, allowing for the disassembly of large elements at the end of life and reconstruction elsewhere.” Priority is given to circular sourcing. Kiem 2050 proudly boasts Cradle to Cradle certified products, a dominance of locally produced wood and an unparalleled commitment to use of treated greywater.
Kiem 2050 is not just a project; it’s a story of community, sustainability and pushing the boundaries of what’s possible. As Steven aptly puts it: “Kiem is a narrative that goes beyond architecture; it’s a living testament to our commitment to creating a circular oasis for generations to come.”
Find out more about Kiem 2050 on ecoquartierkiem2050.com

