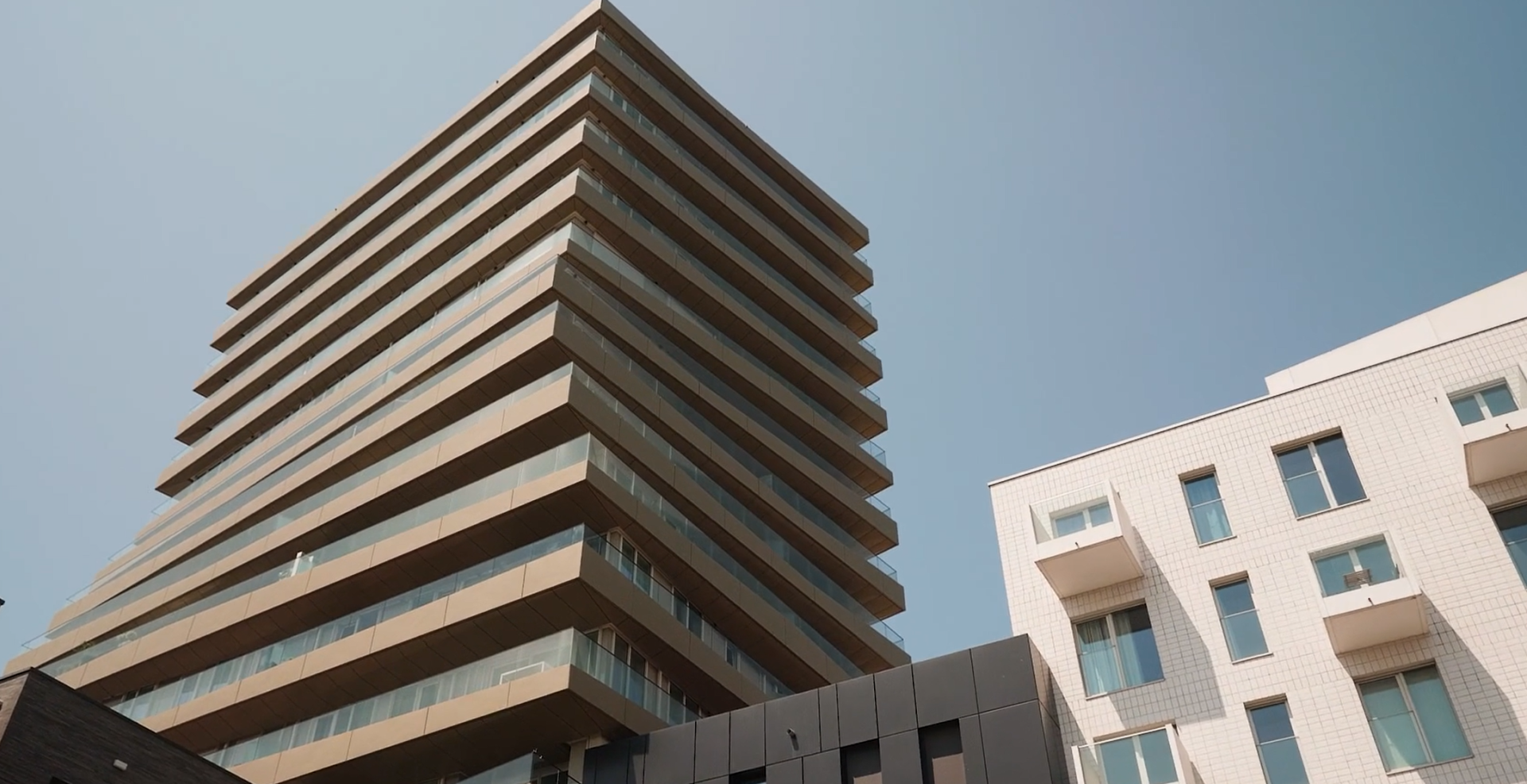
Nestled in Ostend, on the Belgian coast, the O’Sea project emerges not just as a construction endeavour but as a mindful composition of spaces dedicated to the well-being of its residents. In a conversation with Frederik Jacobs of CONIX RDBM Architects, a member of the mastermind team behind this project, we explore the innovative social and environmental features designed to create a healthy living experience.
The O’Sea design concept starts from the urban environment and gradually guides residents towards private community gardens, resonating with the surrounding community’s expectations. “We began by creating outdoor havens and tailored our buildings around them, ensuring a smooth transition in scale,” Frederik explains, emphasising the importance of a seamless architectural development. As a result, the buildings are designed with a human scale in mind, ensuring that every layer – plinth, pedestal and upper floors – contributes to the overall sense of well-being.
Holistic design approach
The holistic design approach involves collaboration with various stakeholders, including engineering and technical experts, all working towards the common goal. Frederik insists on the importance of light in residents’ comfort and psychological well-being. “We consciously oriented the facades to ensure optimal sunlight for all residents, and the project was initially conceived in 3D to study the impact of light,” he says. When it comes to physical comfort, O’Sea goes above and beyond legislative requirements, incorporating features such as underfloor heating, triple glazing and system D ventilation.
Recreating a sense of community
Central to the development’s philosophy is a commitment to diversity in housing types, offering a home for every lifestyle. The inclusivity extends to intergenerational living. “In this project, we have designed a multitude of living arrangements – single-family homes, studios, serviced apartments for the elderly and traditional apartments,” Frederik says. He highlights the importance of visual connections in creating community among neighbours. “It enhances social cohesion and fosters a sense of belonging,” he adds.
The project’s aerial perspective reveals a harmonious blend of commerce, sports infrastructure, leisure and housing – maximising the well-being benefits of the surrounding environment. Living in proximity to a sports stadium necessitated meticulous planning for acoustics and safety. “We have paid close attention to acoustic comfort and the circulation of spectators is securely organised, ensuring residents can enjoy their homes undisturbed,” Frederik notes.
Accessibility is a priority
Beyond physical spaces, the O’Sea project emphasises safety and convenience for its older residents. “We provide various common spaces and services, like a brewery, a cafeteria and catering. Security-wise, we employ cutting-edge technology to ensure vulnerable individuals can call for help if they need it,” Frederik points out. Accessibility is a priority, evident in features like wide corridors for wheelchair access, and there is a common rooftop for senior residents. “We encourage cycling for everyone, with ground-level bike storage, which contributes to more sustainable mobility and an active lifestyle,” Frederik says.
In essence, O’Sea creates a vibrant community, where every detail has been meticulously crafted to enhance the well-being and happiness of those who call it home.
Find out more on O-sea.be

