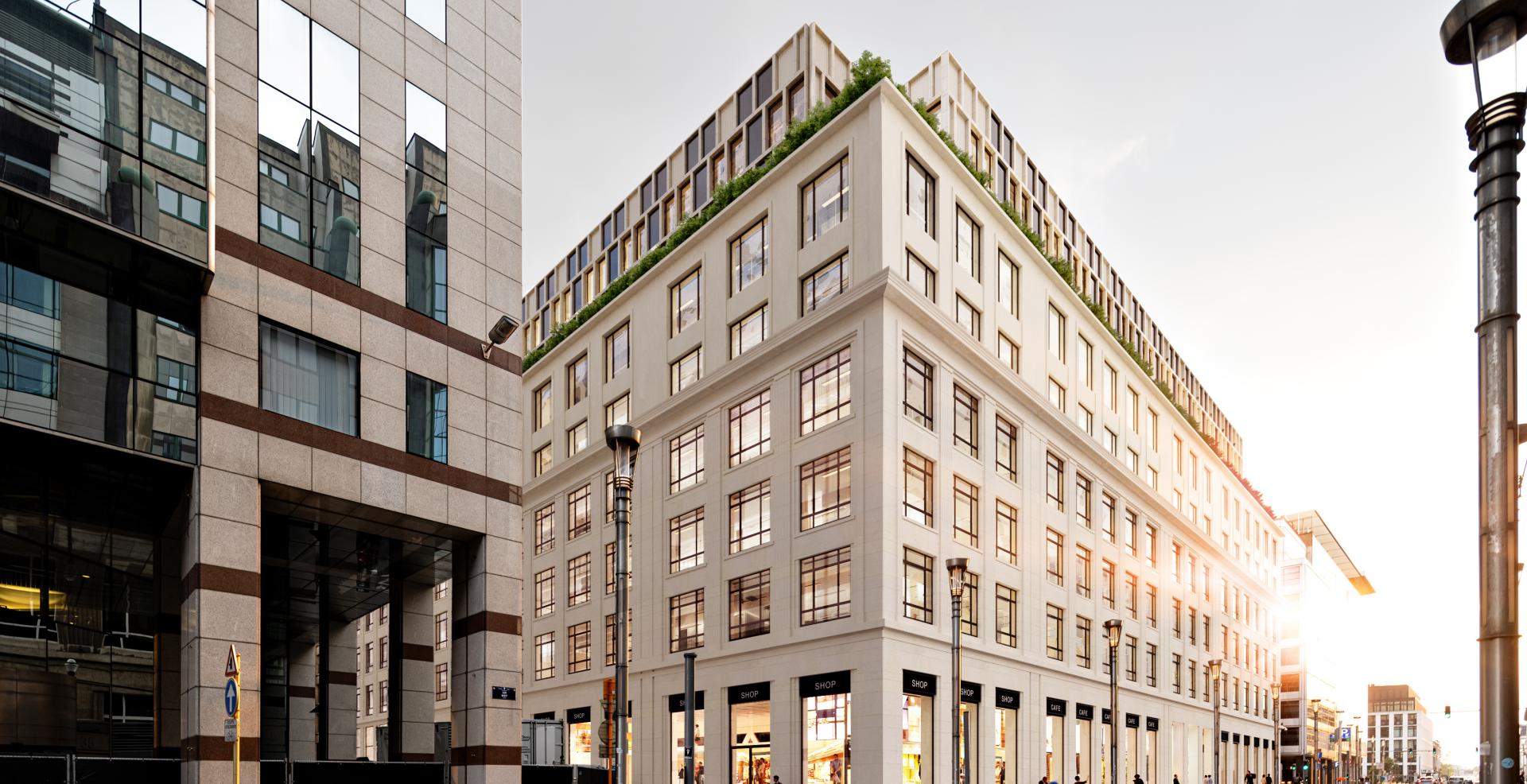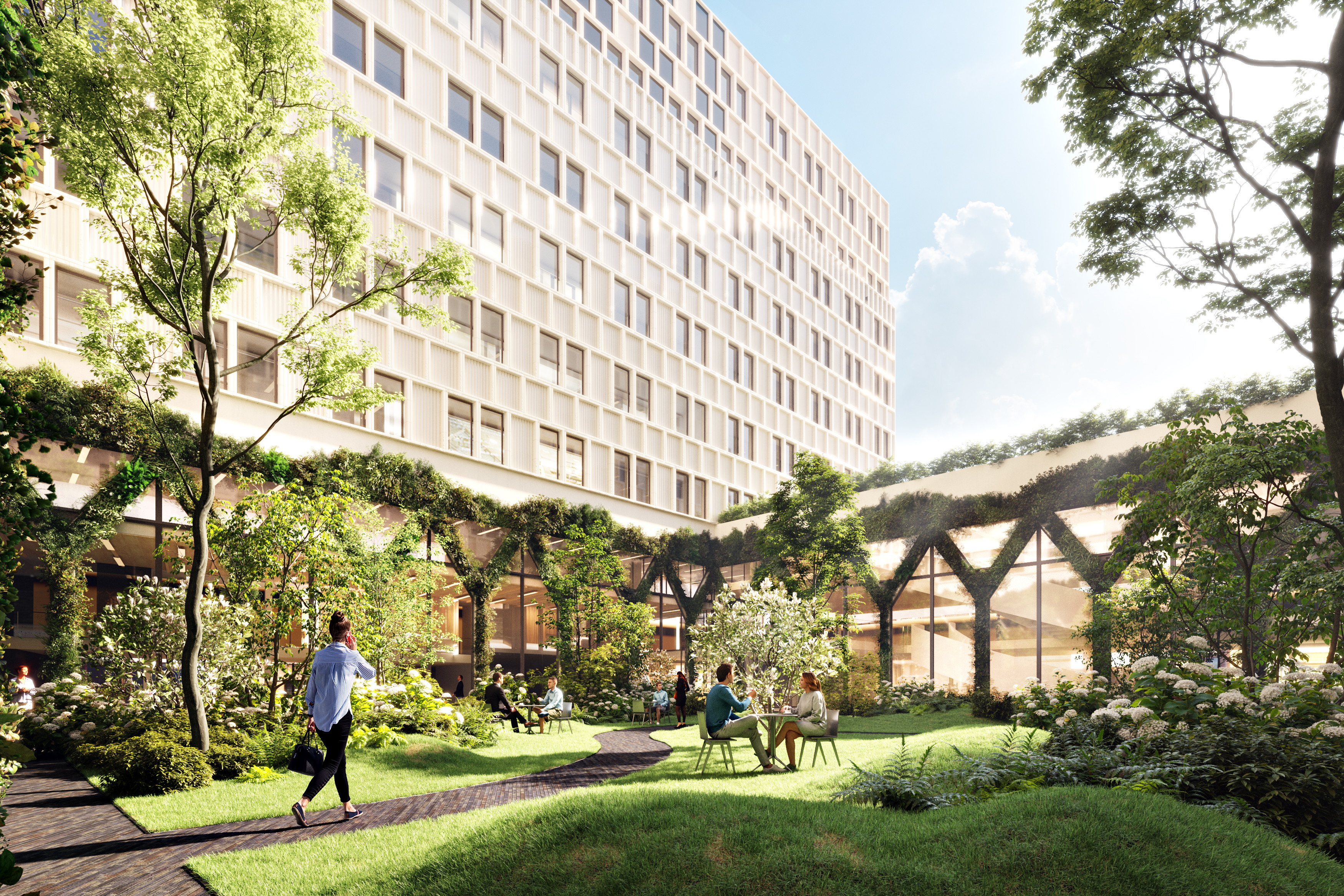
Turning Total’s former headquarters, located on Rue de la Loi in the Brussels European quarter, into an exemplary, eco-friendly complex, was Immobel’s dream for this iconic building. To reach that ambition, drastic redevelopment and transformation – with a clear focus on sustainability, well-being and circularity – was indispensable.

Dieter De Vos, Project Architect at Neutelings Riedijk, explains: “It was clear that Immobel set the bar very high for the Isala building. The objectives were well-defined and crystal clear: aim for a BREEAM certification Outstanding level on sustainability, a WELL Platinum certification on well-being, and an Ecocert label in terms of biodiversity. Keeping that in mind, we went for a design with a nearly-zero carbon footprint, an energy-neutral score card and a focus on user well-being, while at the same time incorporating as much greenery as possible.”
The existing building – with a qualitative structure typical of the 1930s – will be preserved as much as possible. For the new-to-build construction, CLT (Cross Laminated Timber) will be used, which has a positive impact on CO2 absorption. “Where possible, existing materials such as marble tiles will be reused to further minimize the CO2 footprint of the project,” Dieter continues. “Moreover, by optimising the outer skin of the building – through high-quality thermic insulation – we are able to minimize the building’s energy demand. The BIPV panels in the south-facing façades and the solar panels on the roof, combined with a geothermal installation, ensure sufficient energy production to make the building operate autonomously, with no need for off-site energy from the grid.”
One of the most impactful interventions of the design includes levelling the surfaced heart of the building and turning it into a garden. This new ‘green chamber’ serves multiple purposes: it brings extra daylight and horizontal open views to the offices, it improves biodiversity, and the permeable soil avoids rainwater flowing into the sewerage. “The green roof also retains water, which not only has a cooling effect, but has a positive impact on biodiversity as well,” Dieter adds.
The Isala project has a strong focus on user well-being. By opening up the fire escape shaft and making the staircase an integral part of the interior design, people are encouraged to take the stairs more often. The design also pays particular attention to soft mobility: the bicycle parking far exceeds the minimum space required by the city of Brussels. All these features have a positive effect on people’s health and overall well-being.
The new Isala building will not only be beneficial to the environment and its end-users, but also to local communities.
Dieter De Vos, Project Architect at Neutelings Riedijk
For the construction phase, Immobel would like to involve a Brussels organisation specialised in activating unemployed people, thereby contributing to the company’s ambition to promote social inclusion.
By assigning a retail function to the ground-level corner plots, the building will also remain active after office hours, further strengthening local services.
"The new Isala building will not only be beneficial to the environment and its end-users, but also to local communities. I am very proud to have been involved in the design of this exciting new site in the Brussels’ European district,” Dieter concludes.