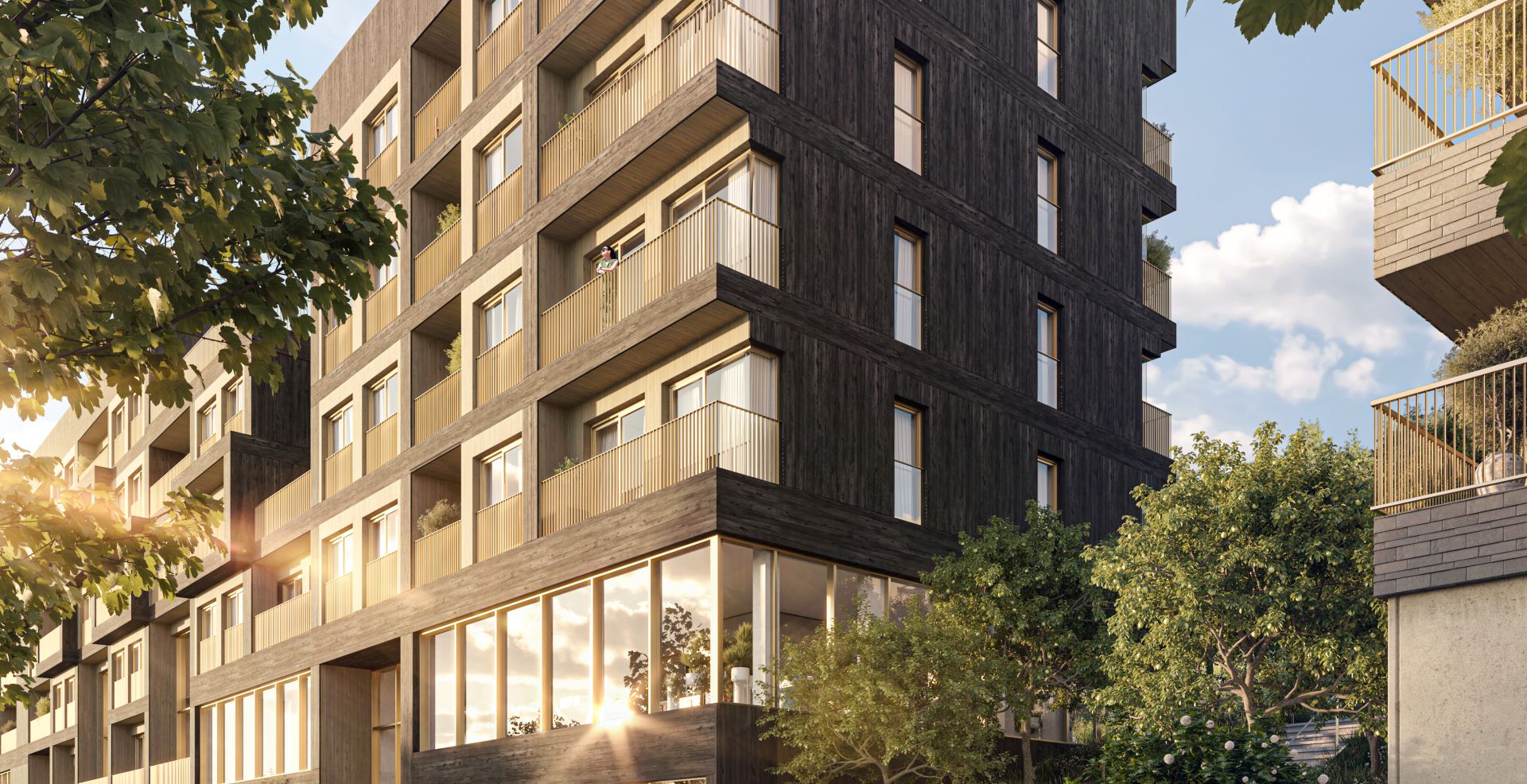
On 21 March 2024, Immobel, Prefalux Home and Fonds Kirchberg announced the obtainment of the building permit and the launch of the marketing of the Kiem 2050 project. This comes nine months after the signing of the deed of transfer of the long lease rights. The first residential real estate project in Kirchberg, designed according to the principles of the circular economy, offers for sale a majority of sustainable, affordable and accessible housing, without income restrictions.
Kiem 2050 is a real estate complex comprising four buildings erected using a wood-and-steel construction principle. They are designed to be energy and resource efficient, while preserving biodiversity. The project sets itself apart through its innovation in various areas and it also provides new housing configurations with access to a variety of shared spaces.
148 new homes in Kirchberg
In addition to 5,000 m² of green spaces, residents can also enjoy 400 m² of open-access indoor spaces, including a winter garden, a library, a games room, a yoga room and a user-friendly laundry room.
Kiem 2050 therefore consists of:
- 135 sustainable and affordable, simplex or duplex homes with 1 to 5 bedrooms, on the city-side or garden-side.
- 8 Living & Working flats to help you balance your personal and professional life. These flats, which open onto both the street and garden sides, are built around a patio giving access to a number of outdoor spaces.
- 5 co-living flats designed for companies and investors to help increase the neighbourhood’s accommodation capacity whilst reducing the cost of housing through shared resources.
- Common areas, office spaces, services and Horeca establishments on the ground floor city-side and garden-side.
Towards climate neutrality in 2050
The Kiem 2050 project originated from the call for applications issued in December 2019 by the Fonds Kirchberg, in response to the government's strategy to promote a circular economy. Characterised by a circular approach, respectful of the environment and in accordance with the principles of "cradle to cradle ®", this project aims to become the benchmark in Luxembourg. By winning this competition, Immobel and Prefalux Home were able to engage the international circular economy expert Steven Beckers (Bopro). Together, the project team worked collaboratively on 7 key focuses of positive impact: wellbeing, water, energy, social equity, mobility, outdoor spaces and the circular design principles. The human and environmental transition pillars of sustainable development are thus applied from design to construction, all the way through to operation.
"The climate transition represents a major challenge, but it must also be seen as a major opportunity. We are convinced that cooperation between the public and private sectors is crucial to sustainable development in Luxembourg. Kiem 2050 illustrates our commitment to going beyond pre-existing standards to shape planet-friendly environments that inspire and are sustainable”. Muriel Sam, Managing Director of Immobel Luxembourg.
Proximity, sustainability, well-being and accessibility
The Kiem 2050 project stands out for its innovative approach and emphasis on the use of healthy and reusable materials, reflecting its commitment to rethinking construction standards to be both economical and environmentally friendly. Among its notable features are the recovery of grey water, a natural cooling system for flats using a Canadian well, as well as an approach to construction which is dismountable and emphasises material reuse. Kiem 2050 is also a forerunner in the use of bio-sourced materials and the introduction of flexible techniques to ensure optimum management of resources.
In keeping with the "15-minute city” concept, Kiem 2050 promotes proximity to the city by offering city-side and garden-side ground floor prospects. Featuring shops, offices and hotels, these city-side and garden-side ground-floor levels are designed to stimulate the local economy and meet local needs. With a tram stop planned for 350 m away and a large number of spaces for bicycles (368 spaces, or one per room), residents and users will benefit from interesting and more environmentally-friendly alternatives to the car.
"With Kiem 2050, we have created an almost utopian urban environment, where buying a home opens the door to additional benefits, such as a concierge, access to many shared spaces, a public park with an urban vegetable garden, while saving energy and resources. Circular thinking has been integrated into every aspect of Kiem 2050. It served as our compass for envisioning its construction as a material bank for the future. Modularity, renewable energies, water cycles and community life were at the heart of our concerns. We are proud to be contributing to the redefinition of the Kirchberg landscape through an exemplary approach that heralds sustainable urban development”. Floriane Place, Development Manager at Immobel.
The director of Fonds Kirchberg, Marc Widong, is delighted with the design of these affordable homes, which will be marketed at a capped price, considerably lower than the market price: “The partnership with Immobel and Prefalux fully aligns with our desire to improve access to property and to offer excellent quality of life. “These homes are sold under an emphyteutic lease. This is a long-term lease on a property, the leaseholder having full right of enjoyment. The latter exercises all rights in relation to the property. In the event of resale, the Fund buys back the apartment at the same price (indexed for inflation) and the rate of depreciation is limited to 1% per year.
To find out more, go to kiem2050.lu
The project in brief:
- Gross buildable surface area: 23,460 m²
- 15,043 m² of housing, or 148 units
- 3,000 m² of mixed use space: incubator, shops, restaurants, services and offices
- From 325 to 425 residents
- Architects: Witry & Witry, SeARCH










