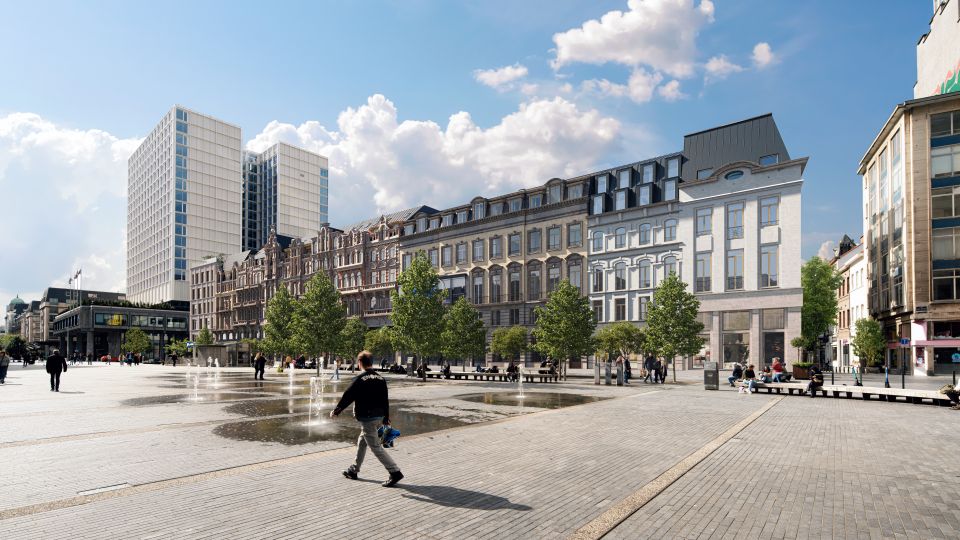Factsheet
Place de Brouckère
1000 Brussels
Belgium
Strengths
Partners
A combination of harmonious spaces in keeping with the identity of Brussels
At the heart of the development will feature a large interior garden with green façades.

The historic façades overlooking Place De Brouckère/De Brouckèreplein will be retained to preserve the quality of the existing urban fabric and the identity of the city centre.
Immobel Social Fund
En plus de la durabilité directement liée à nos projets, nous contribuons également au bien de la société en reversant jusqu’à 1 % de nos bénéfices* à des associations caritatives dans les domaines de la santé,de la culture et de l’inclusion sociale.
En savoir plus sur notre programme de mécénat“One of the challenges of the project was to offer a range of uses that suit the different users of this historic central neighbourhood. The result will provide an attractive location that works day and night for very different groups of people, namely tourists, employees, retailers, students, and so on. The elegant design will offer a contrast and a dialogue with the various different volumes of the neighbourhood’s heritage buildings.”
A destination, rather than a straightforward building
Another major focus of the redevelopment is mobility, which is of key importance in this extremely central neighbourhood that is also directly connected to the pedestrian precinct, in order to develop a vision and a project relevant for the future.
“We wanted to reflect strategically during the design of this development and examine all of its human aspects: Who are the people who are going to be living, working and walking around in this neighbourhood in the decades to come? A project of this scale needs to be part of a bigger narrative which takes the past, the traditions and the craftsmanship of the neighbourhood into account.
Once the development is built, we want the people who come into the city centre to be able to make it their own and appreciate all the details we have designed, such as attractive materials, niches and living spaces.
We designed it as a destination rather than as a straightforward building.”


