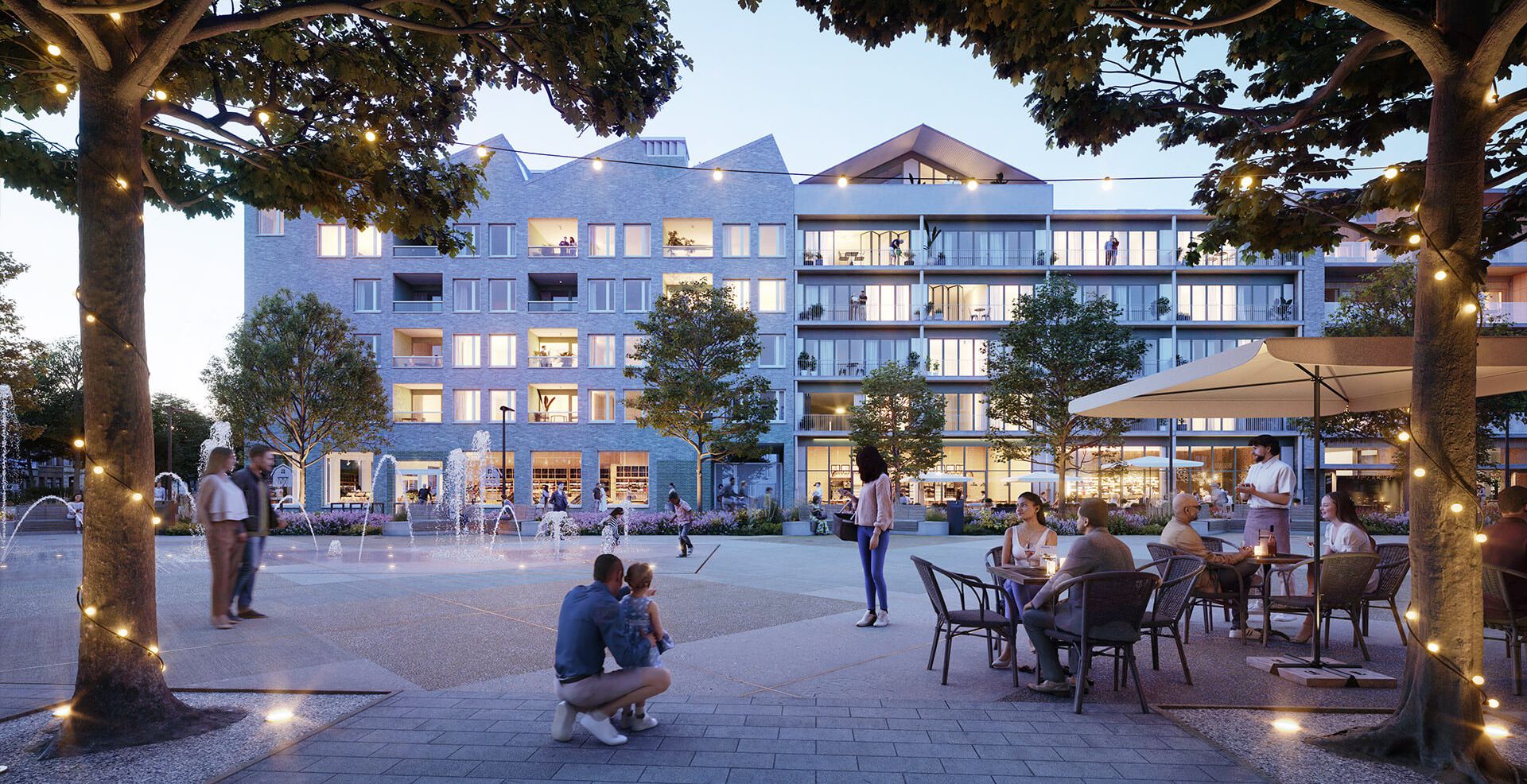
In Antwerp, the vibrant Slachthuis project unfolds as a canvas of innovative design and social inclusivity, embodying Immobel’s dedication to nurturing communities. Collaborating with Triple Living on this mixed-use development, the two real estate developers enlisted the expertise of Barcelona-based architects David Lorente and Xavi Ros Majo, partners at Harquitectes. Together, they have woven a tapestry of indoor and outdoor interconnected spaces. David and Xavi’s architectural vision, focused on designing a distinctive block within the broader scope of the Slachthuis project, transcends traditional housing paradigms. In a fascinating interview, they share their insights on crafting environments that foster community growth and social harmony.
“When we first visited the project, we resonated with the city’s ambition to design ten small communities within a larger one,” recalls David, setting the stage for a distinctive approach to community planning. The architects envisioned a seamless integration of individual apartments within a larger environment, allowing the neighbourhood to evolve organically.
A place that fosters interactions
“The passerelles, the inner garden, the cortiles contribute significantly to the social interaction of the residents,” explains David. “Every apartment is cross-ventilated and therefore has a view to the garden, a central element in the project,” adds Xavi. It becomes evident that the architects prioritised the creation of spaces that not only connect residents physically but also foster a sense of community on multiple levels.
“We use deep facades that include balconies and loggias and connect residents to the outside,” Xavi says. This intentional design blurs the boundaries between inside and outside, aiming to provide residents with multiple spaces to enjoy and enrich their way of life.
Notably, the commitment to architectural equality extends to the smooth incorporation of social housing into the overall design. David underscores their approach: “To us, social housing was an integral part of our reflection and was not considered something distinct in design.”
Inclusive neighbourhood
Xavi emphasises the importance of creating spaces that encourage interaction: “Our idea is to provide spaces where people connect beyond their social background.” This commitment to shared space is tangible in the design, with strategic placement of social housing ensuring a prime location with good sun orientation. Entrances are crafted to communicate with the outside, offering passers-by glimpses of the vibrant garden and providing spaces for impromptu gatherings and events.
In the architects’ words, their design provides the framework for social inclusion, offering tools for a smooth and natural community-building process. By strategically placing common spaces and blurring the lines between public and private domains, the Harquitectes team has contributed to the creation of a lively, inclusive neighbourhood. This commitment to maintaining architectural quality across all housing typologies, including social housing, speaks to Immobel’s dedication to inclusivity.
Find out more about Slachthuis on slachthuis-antwerpen.be


