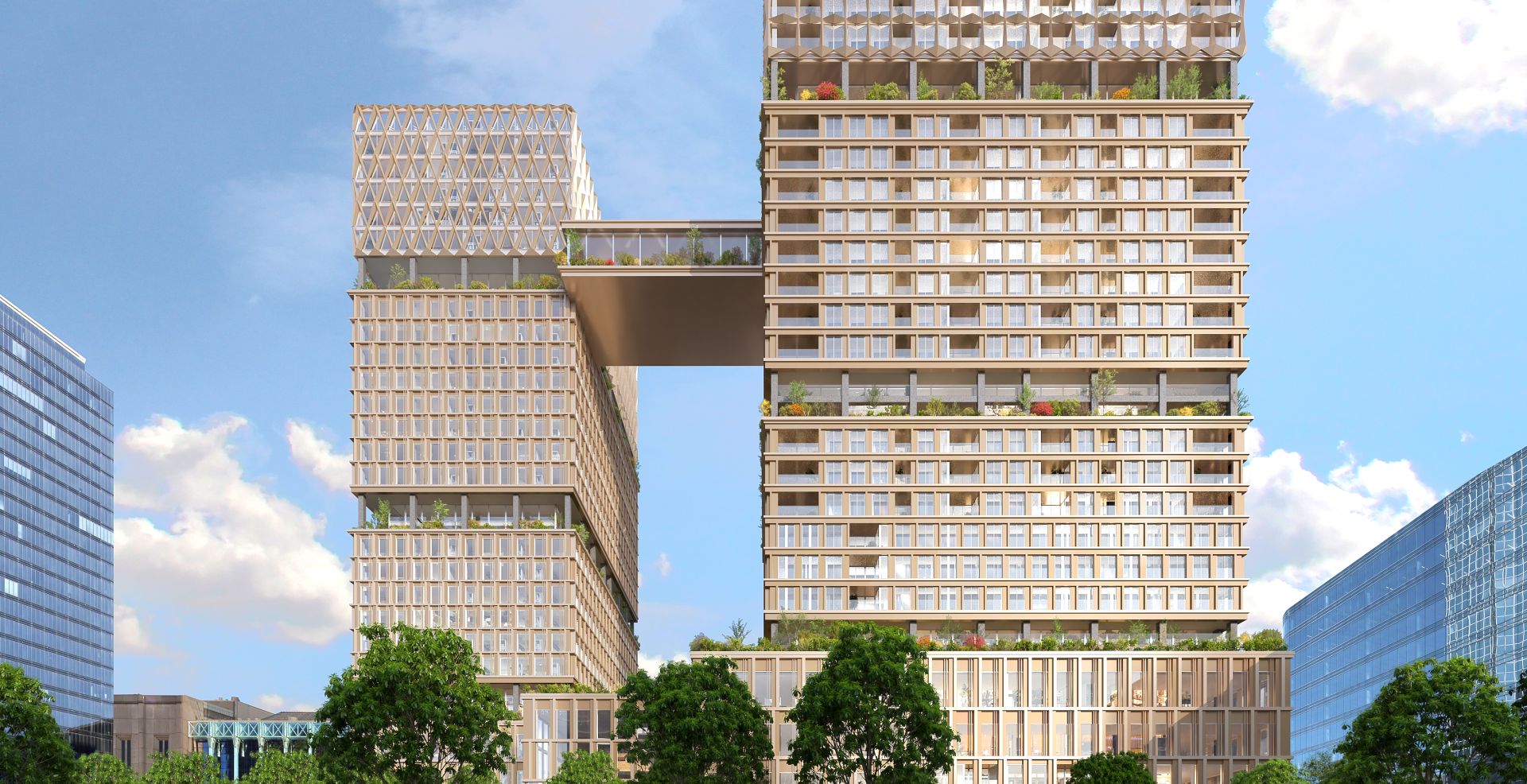
On 12 July*, project developer Immobel submitted the building permit to transform the PROXIMUS-TOWERS office building into a livable, future-oriented, and inclusive place. It will become a multifunctional and dynamic destination where people will live, work, study, relax, shop and play sports. The plans are part of the new vision of the Brussels Region to transform the North Territory, including the North Quarter, into an accessible, safe, and connecting neighborhood for all its residents and users.
A SUSTAINABLE MEETING PLACE
A major goal of this redevelopment is to reconnect the site with city life and the neighborhood. The current barrier between the public space and the building will be removed by changing both the structure and function of the towers. For example, the base of the towers will be moved back. Creating more than 2,250 m² of additional space for the neighborhood. This fusion between the street level and the building will be enhanced by activating the ground floor with various commercial, hospitality and other public spaces.
Functionally, the current 100% office-oriented towers will be transformed into a residential tower and an office tower for Proximus - both with a wide range of amenities, such as sports facilities, communal spaces, a large semi-public courtyard, and new green spaces (in total ±120,000 m2). In total, the design envisages 300 residential units and 93 student rooms. The significant number of residential units will additionally stimulate local hospitality and retail at street level. This will transform the location from a place that is only 'open' during office hours into a new, vibrant destination that is alive 24/7. For the (new) residents of the North Quarter, the project, for a total of 11,462 m² or almost 10% of the total area, includes public facilities with a focus on youth.
"In recent years, a constructive dialogue and partnership was initiated between public and private partners, numerous social, cultural and educational associations and the residents of the North Quarter to reinvent this neighborhood. Immobel is fully committed to this way of working. We will continue to work on a transparent dialogue with all stakeholders in the neighborhood. Only a holistic approach in consultation with all stakeholders will help achieve the goal of a more inclusive and sustainable North Quarter," says Sven Lenaerts, Head of Corporate Social Responsibility at Immobel.
FUTURE-ORIENTED IN ALL ITS ASPECTS
The redevelopment of the PROXIMUS-TOWERS will be an excellent example of sustainable urban development. At least 75% of the existing structure will be retained to reduce the need for new materials and the carbon footprint of the project. In addition, existing materials will be reused or recycled on site or elsewhere as much as possible.
The project will be carbon neutral in operation. Geothermal energy will be used for heating and cooling, while a basin of approximately 2,200 m3 will allow for the recovery and use of rainwater. Through an innovative system for the storage and reuse of this rainwater, the entire green area will be irrigated - and the toilets rinsed - without having to discharge water into the sewer system. Even the rainfall from a storm that occurs once every 30 years can be collected and then reused on the site.
By pushing back the base of the buildings, a real green link is created between the building and the street, with playgrounds and other green spaces with benches and terraces. A total of 1ha of green space, or 2 soccer pitches, will be added through interior and exterior interventions. The vegetation program will make the building breathe, give it a new identity through its green accents and increase local biodiversity for which the Biodiversity label is envisaged. The project is part of the large urban park project "Territory North", for which a shared vision has been developed. As a result, mobility around the site is being rethought, with priority given to soft mobility solutions.
Moreover, the highest scores in terms of certification (i.a. BREEAM Outstanding, WELL Platinum and DGNB Platinum) are aspired to for the office function.
"It is well known that the North Quarter was designed in an era of a utilitarian vision of the city, in which the office function held a dominant position. As the North Quarter developed, urban fractures arose, the east-west fracture, the north-south fracture, the fracture between a city of residents and a city where people work. In accordance with the vision drawn up, time has come to reconnect the district with its residents, to repair the scars and to rethink the city. This is the vision that frames our project: to transform this monofunctional, 100% office building into a dynamic, accessible, safe, vibrant, and sustainable meeting place. A neighborhood that makes connections. A neighborhood where people want to live, work, study, relax, shop, and play sports. And above all: to live," concludes Olivier Thiel, Head of Development at Immobel.
The architectural team consists of Neutelings Riedijk Architects and Jaspers Eyers. After an architectural competition for the residential part, Immobel, Proximus and the Brussels Master Architect (Bouwmeester / Maître architecte) selected additional architects, being a2o, MULTIPLE and Koen Van Syngel who joined the team.
-> To find out more about the project, please visit proximus-towers.be (currently only available in FR and NL).
----------------------------------------------------------------------------------------
*In March 2022, Immobel (and a number of SPV’s controlled by Immobel) and Proximus reached binding agreements regarding the redevelopment of the Proximus headquarters.