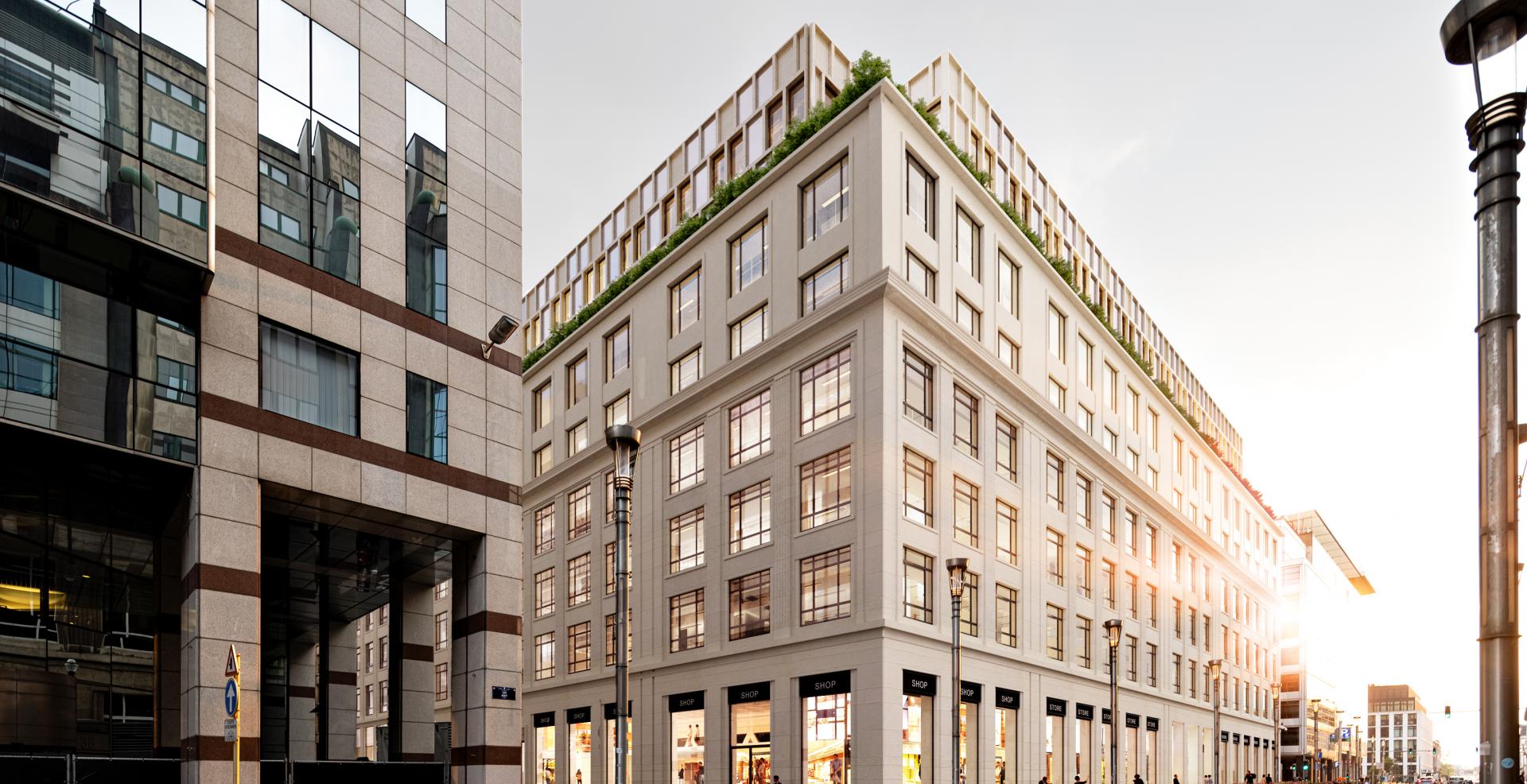
Immobel has introduced a building permit request for the renovation of the Isala building, the former headquarters of Total on Rue de la Loi/Wetstraat in Brussels. The Isala building, which is located next to the Arts-Loi mobility hub, will become an iconic and sustainable office building in the European quarter of Brussels. Thanks to a nearly-zero carbon footprint, an energy-positive goal and a strong focus on strengthening biodiversity and the wellbeing of end-users, Isala aspires to become one of Europe’s top buildings in terms of sustainability.
Neutelings Riedijk & Jaspers-Eyers Architects are the architects of the project. The project consists of 32,435m² of offices, 491m² of retail and social impact spaces, and a courtyard garden of 768m².
The name of the building is linked to Isala van Diest (born in 1842) who was the first female medical doctor and first female university graduate in Belgium.
Human-centered design for a healthy workplace environment
Health, wellbeing, and circularity are the driving forces behind the design choices. Enlarging the existing office floorspace, which is over 3.15m high, with a renewed interior facade will increase daylight and provide the opportunity to implement green elements and sun shading.
The renovated, wider office floors also improve circulation and provide amenities that encourage soft mobility choices such as a bicycle parking space for more than 200 bikes as well as bicycle repair services.
Circularity, adaptability, and positive planetary impact
The project will respect, as much as possible, the original 1939 building, designed by architect Maxime Winders. At the same time, the project embraces a bold regeneration strategy in terms of carbon, energy, ecological and social aspects.
The existing building will be preserved as far as possible. This renovation strategy optimises the urban mining potential with up to 4 to 6 % of urban mining for all newly introduced materials.
On-site energy production is developed through the integration of photovoltaic panels and a geothermal installation. This results in energy with zero-carbon emissions in use (operational carbon) and a fossil fuel-free, energy-positive concept. All newly-built constructions will be executed in CLT (Cross Laminated Timber), which has a positive impact on CO2 absorption.
The water loop is also closed by water-saving equipment and on-site buffering will allow the harvest and reuse of water. The nature loop is closed by turning 768m² of the constructed surface into a courtyard on permeable soil, a green roof, and a green facade. By choosing the right vegetation, the Isala building will directly impact and improve local biodiversity.
Strong public and social engagement
The Isala building will open up to the city with a ground floor that invites various activities, thereby contributing to the local economy and reinvigorating the dynamics of the neighbourhood.
The winter garden in the interior island is designed as a hybrid space that can be shared, creating a building with life beyond working hours.
The Isala project also aims to have a direct socio-economic impact on the local community. Immobel intends to set up partnerships with associations and instances active in enhancing the employability of young people in Brussels during the construction phase.
Immobel’s sustainability ambition will be translated into a BREEAM OUTSTANDING label, the DGNB label, and a WELL PLATINUM certification.
Immobel plans to start the renovation work at the end of 2022.
A summary of the project:
- Office space: 32.435m²
- Retail space: 491m²
- Bike parking: 202 places
- Car parking: 139 places
- Courtyard garden: 768m²



