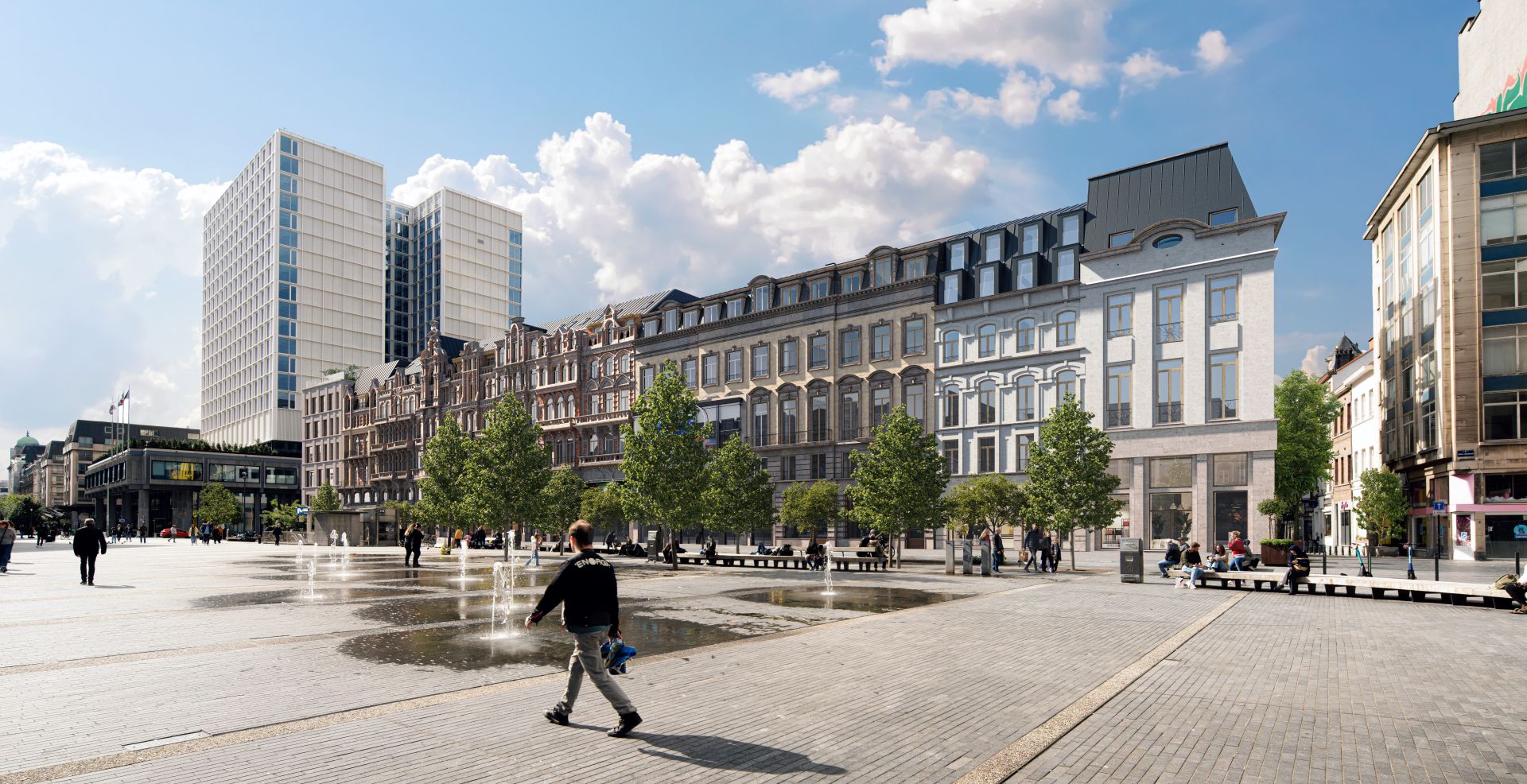Exceptional renovation to revitalize the city centre
Situated in the heart of Brussels and a stone's throw from the Grand Place, the project involves the demolition-reconstruction (and renovation of the listed parts) of the head office of the insurance company Allianz to make way for a mixed, mainly residential block. The ground floors will be redesigned to liven up the streets and the Place de Brouckère through shops and services.
Factsheet
Project specificities
Geothermal energy
Cooling installations
Heat pumps
Cogeneration
Solar panels
Energy friendly combination
Water recuperations
Storm basin
BREEAM Excellent
Location
Place de Brouckère
1000 Brussels
Belgium
Surface area
37 000 m²
Project type
Mixed
Details
In design phase
Building permit: yes
Environmental permit: yes
Construction period: Q2 2024 - Q3 2026
Strengths
Programme
176 apartments
129 student rooms
10,700 m² Offices
3,365 m² Retail
Partners
Architects
A2RC Architects
Henning Larsen
Partners
BPI Real Estate



