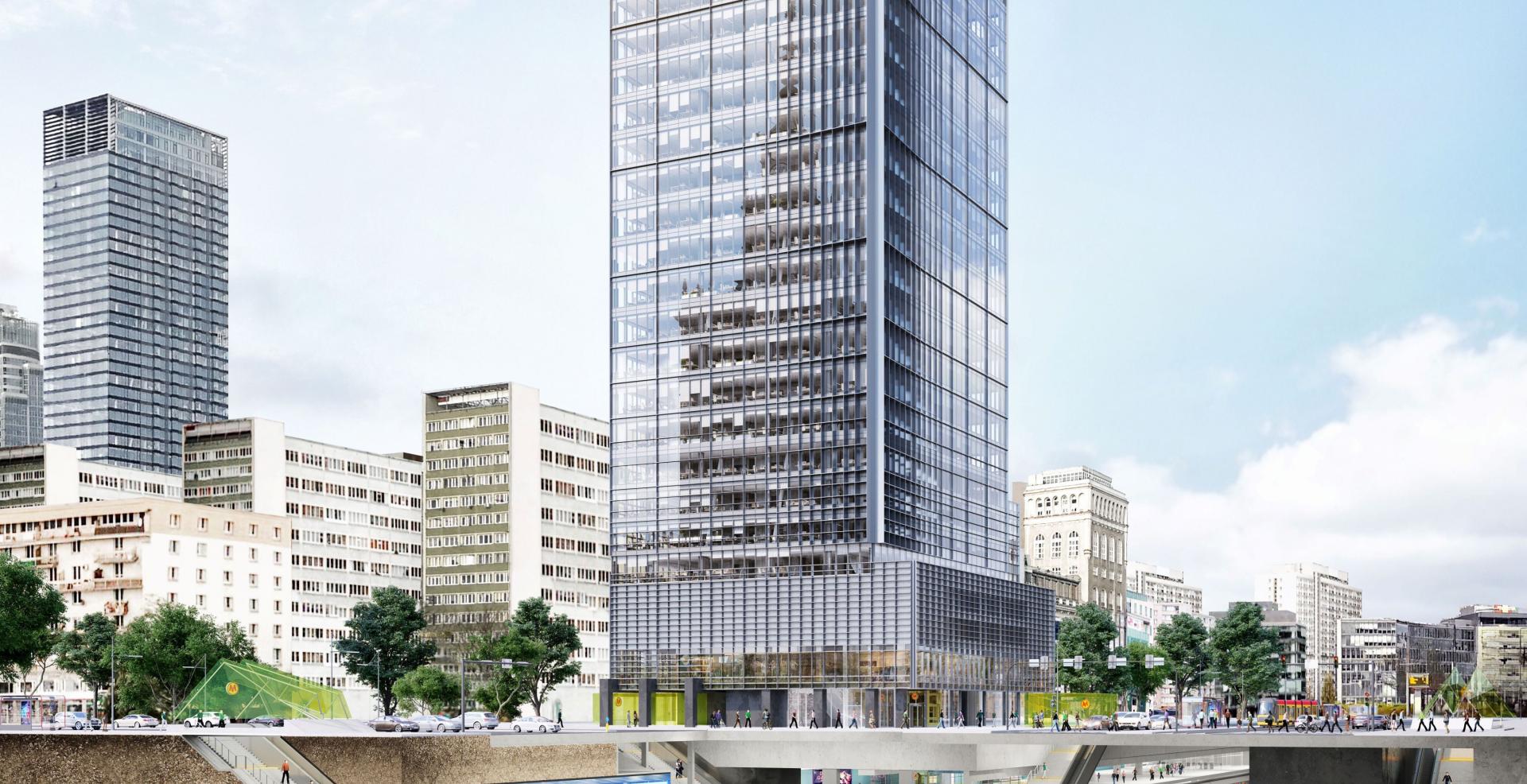
On 12 April, Immobel Poland and Warbud S.A. signed a contract for the first stage of construction works in the Central Point project.
The 21-storey building, located directly atop the only intersection of the metro lines in Warsaw, will be based on slurry walls and barrette piles, i.e. a deep foundation system.
The construction of the slurry walls, reaching almost 39 meters below ground, will be the responsibility of Warbud. Legal representation during the contract negotiation process was provided by the law firm Magnusson. This stage of works is expected to be completed by 31 August 2018. By then, the general contractor of the entire facility will have been selected as well.
Central Point is being constructed in a strategic location in the capital - where some of the major arteries of the Warsaw’s Śródmieście district cross – that is the intersection of Marszałkowska and Świętokrzyska Streets. The office building, situated atop and integrated with the Świętokrzyska Metro Station, will feature state-of-the-art construction and design solutions, such as a binder system derived from bridge-building techniques, and a “climate ceiling”: heating/cooling ceilings ensuring the highest level of comfort for users.
“The location atop the only intersection of metro lines in Poland requires us to carry out a number of industry consultations with numerous parties. A key part in the dialogue is obviously played by the Warsaw Metro, but in order to ensure that the project proceeds efficiently, we have also brought in scientists from the Cracow University of Technology, Warsaw University of Technology, and ITB, as well as BWL and Metroprojekt - some of the best design studios in Poland. Also, the contractor of the first part of the facility was not selected randomly. Warbud SA has demonstrated the knowledge of technology and know-how vital for such a demanding project” stresses Jacek Wachowicz, CEO Immobel Poland.
Unusual design
Four out of 26 storeys of the office building will be located underground. The lowest storey – the one intended for the car park – will be located at -13.5 m (upper surface of the bottom slab), yet the slurry walls which will form the basis of the entire building reach even lower levels – as deep as 39 meters underground. The construction of the underground part of Central Point will take about 9 months, while the entire facility is going to be ready by the end of Q2 2020.
“The building structure is steel-based, whereas the storeys have been grouped and suspended to its body using special rods. Thanks to this engineering solution, most of the forces acting on the building are transmitted to its foundations via the body” summarises Łukasz Dołęga, Development Director responsible for the implementation of the Central Point investment on behalf of Immobel.
User comfort first
Movement inside the building will be via 6 high-speed elevators. The fully glazed facade will guarantee constant access of daylight to the premises. The interiors will be finished with the highest-quality materials and will meet the highest A-class office standards. The project guarantees flexible arrangement of office floor space (floor space sizes: from 900 to 990 sq.m.), window blinds, 270 cm of storey net height and a highly efficient ventilation system.
For the comfort of the future users, Immobel Poland has also decided to implement an innovative heating and cooling ceiling system. Unlike the traditional fan coil type solutions, the system used by Central Point boosts the air-change rate, lowers the acoustic levels, and reduces the service charge costs for the lessees.