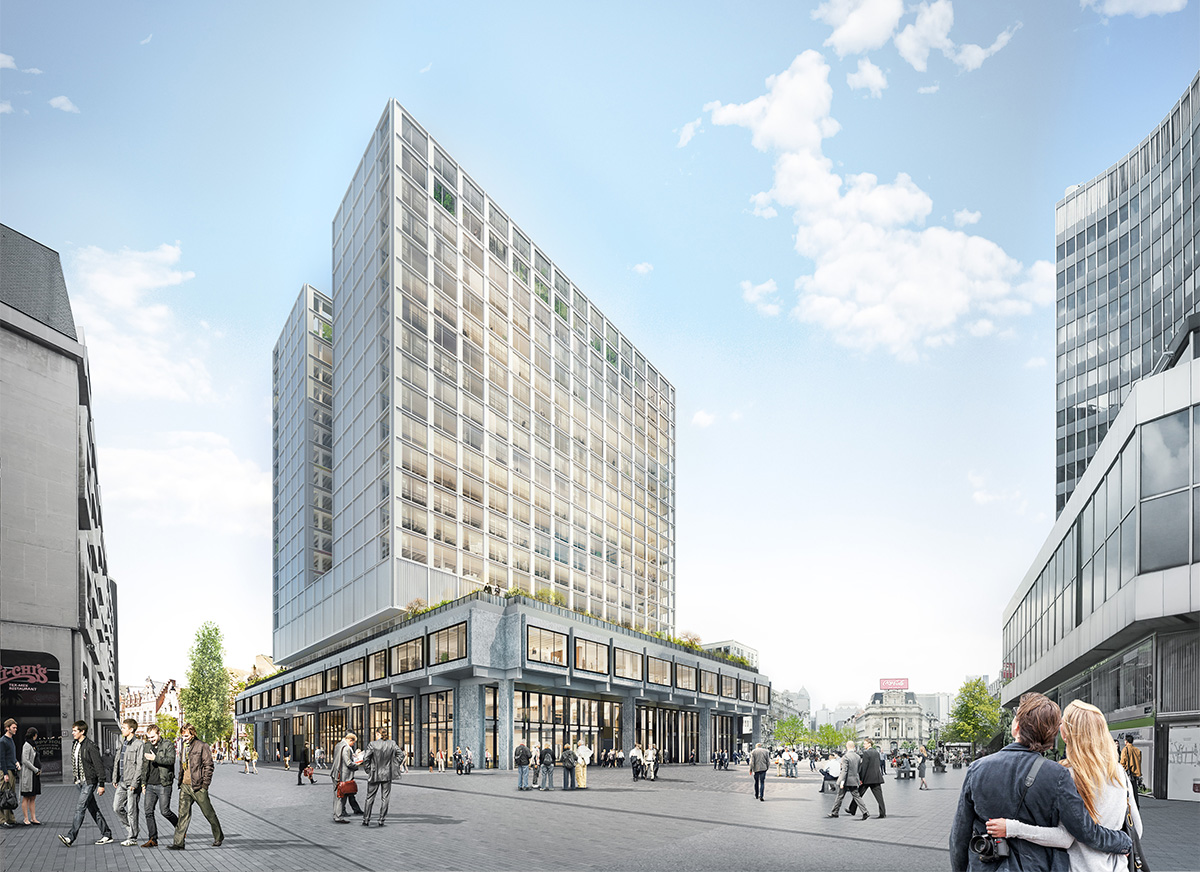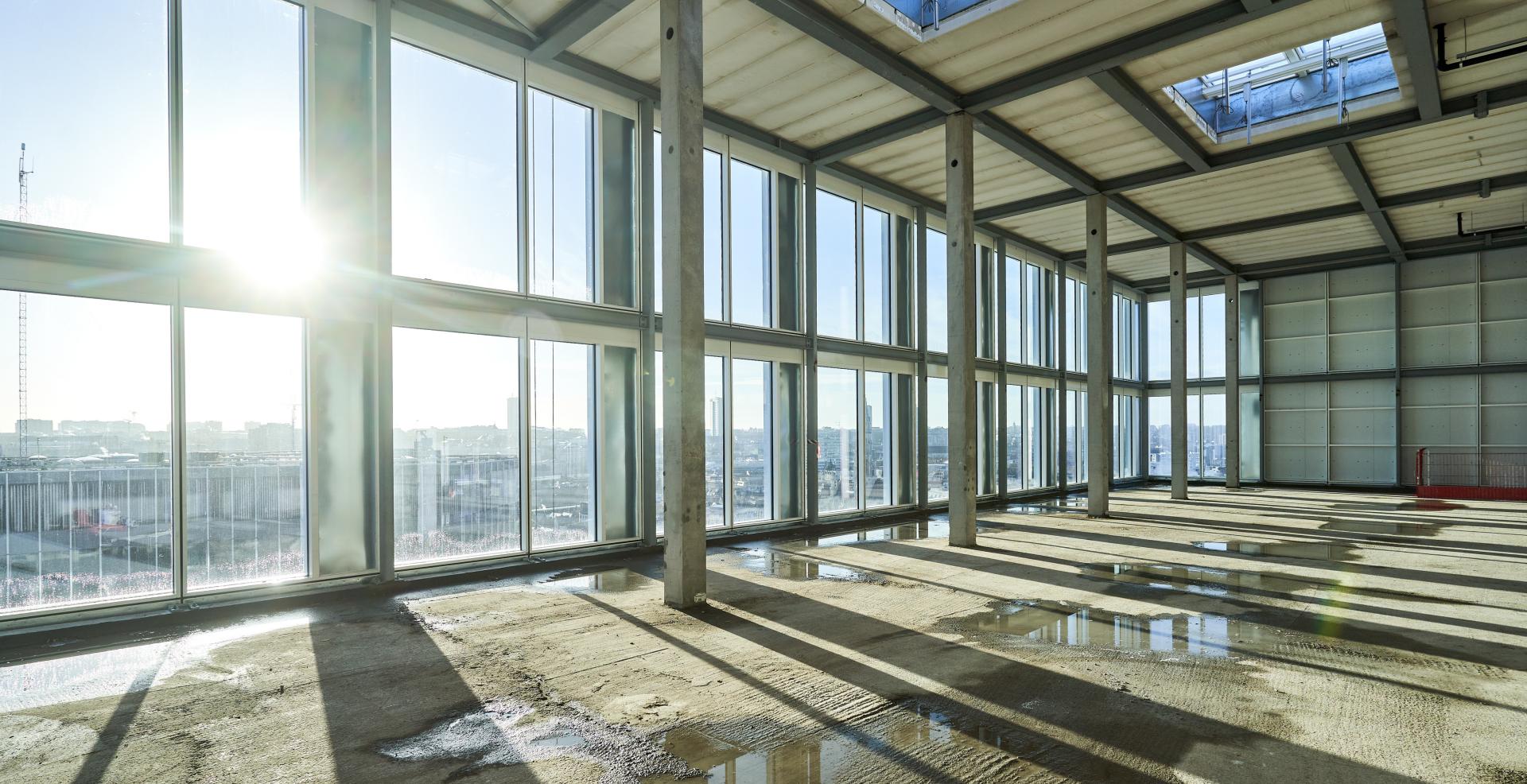
Multi, the new name for the former Philips Tower, - owned by Immobel and its partner - envisages the renovation of a single-use office building. It is an ambitious programme with significant added value for the public and occupants. It is also a renovation that ticks many virtuous boxes: circularity, re-use and mobility. Christine Conix of CONIX RDBM Architects, explains the challenges.
It will change from an imposing black box into a transparent welcoming complex.
What are the main pillars of this project?
The transformation of this modernist tower aims to convert a single-use office building into a programme with added value for the public. The complex will serve as a catalyst for pedestrianization and connectivity for the surrounding public spaces. It will change from an imposing black box into a transparent welcoming complex. This building was, at the time, designed at odds with the urban fabric, with no regard for existing buildings and without any consideration for local residents, as part of the Manhattan project.
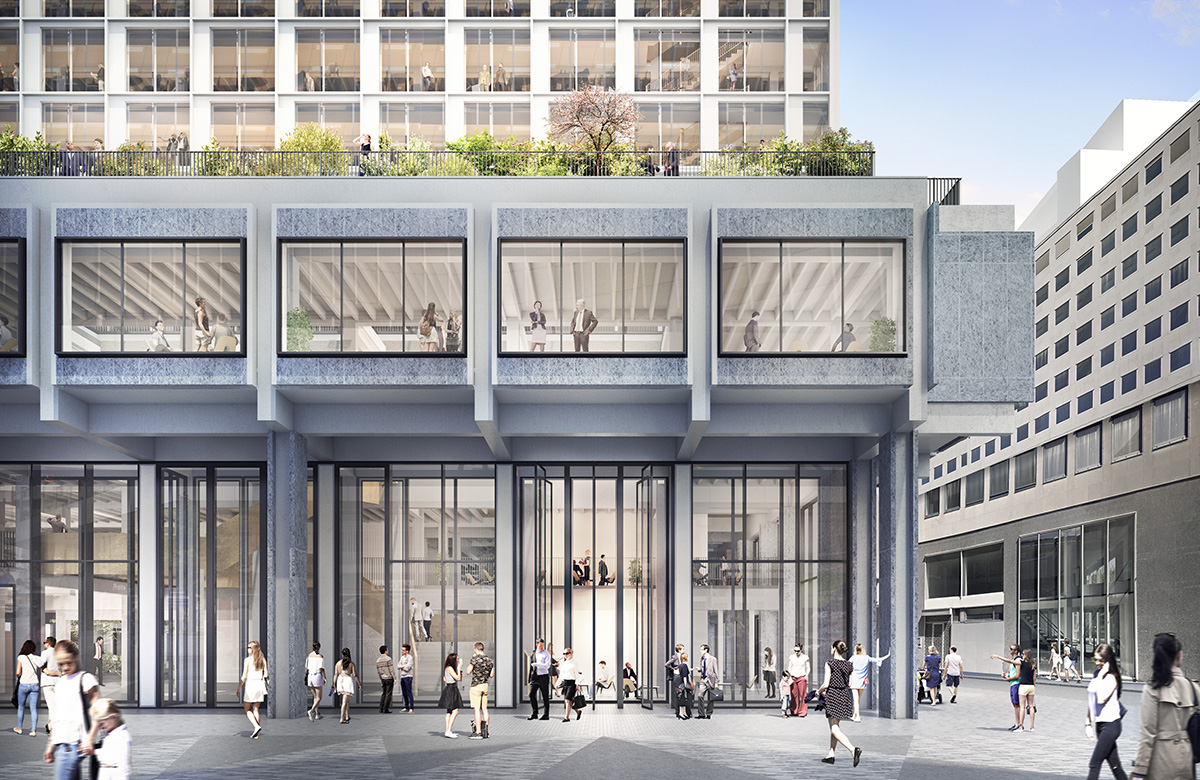
This is why, with my partners Jorden Goossenaerts and Frederik Jacobs, we have oriented the project towards repairing this fabric and we have opted for circularity and for the potential conversion of the building. We want to achieve a very high-performance urban project. To ensure a socially-relevant approach and to respond to the urgency of this urban challenge, we have put together a team capable of tackling this iconic project from several angles: transparency of dialogue, architectural and urban design, mobility, striving for sustainability (BREEAM in particular) and finally aiming to achieve the optimal reuse of materials.
What challenges did you have to overcome during the design phase?
With regard to reuse, we considered things on the basis of presumptions of material availability and usability. Reuse is tied up with “time”. This requires a completely new attitude on the part of the designer: looking for design possibilities, based on decisions taken in the past. In this way, the bluestone from the existing façade is being used to rebuild the façade overlooking Rue de Laeken and 1,300 metres of the building’s existing aluminium structures for the balustrades and lighting in the atrium.
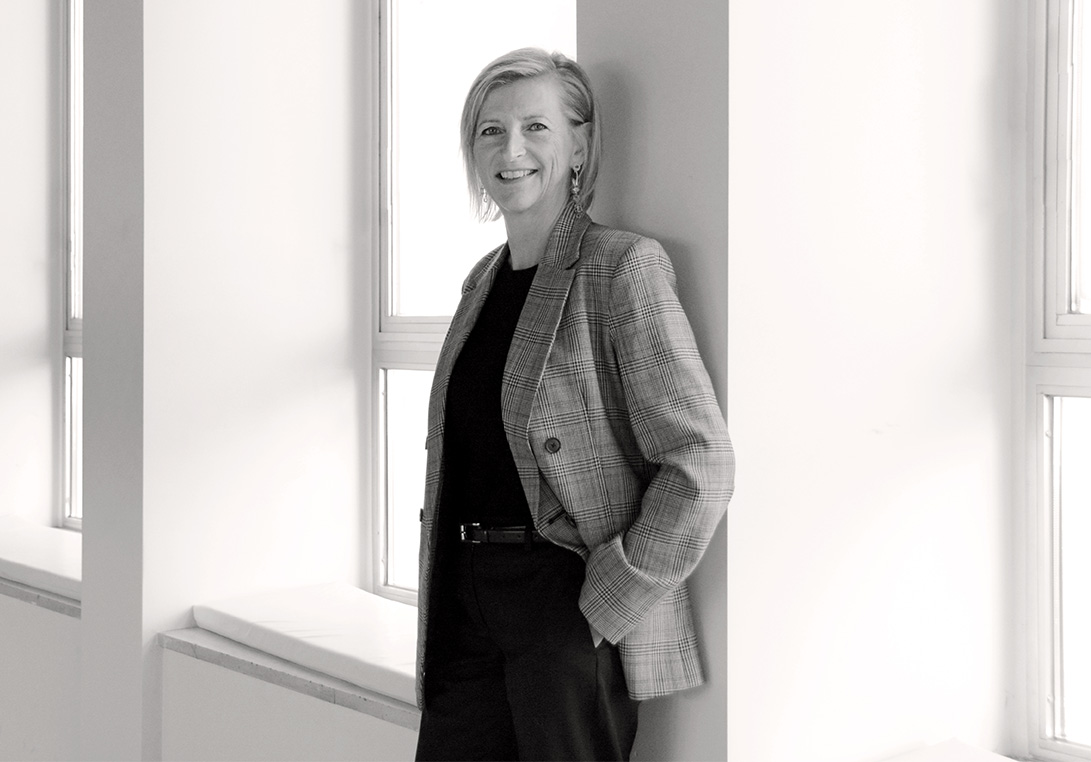
What bearing did these constraints have on the choice of materials?
We have oriented the project towards achieving greater openness. We deliberately selected a limited range of materials, the aim being to create a refined, no-frills ensemble. For the façade, we opted for unpolished, structured aluminium to provide more depth and relief. The building is aiming for lightness. This is the reason for the decision to devote a large surface area to windows for maximum penetration of natural light and so that the building absorbs its environment, rather than being a mirrored box. Multi must attract attention due to its simplicity.
At least 2% of the recycled materials used in the project are sourced from “urban mining”.
What were the circular economy issues for the project?
In addition to remediation, the Multi project aims to set the tone with regard to re-use. It aims to set a precedent for the use of this type of material in a large service building: 89% of existing materials are being retained in the redevelopment since the building is not being demolished. And at least 2% of the recycled materials used in the project are sourced from “urban mining”, from off-site construction sites. This might seem like a small figure but it is actually a really significant challenge in the case of a project of this size. To our knowledge, this would be the highest ever achieved in Brussels.
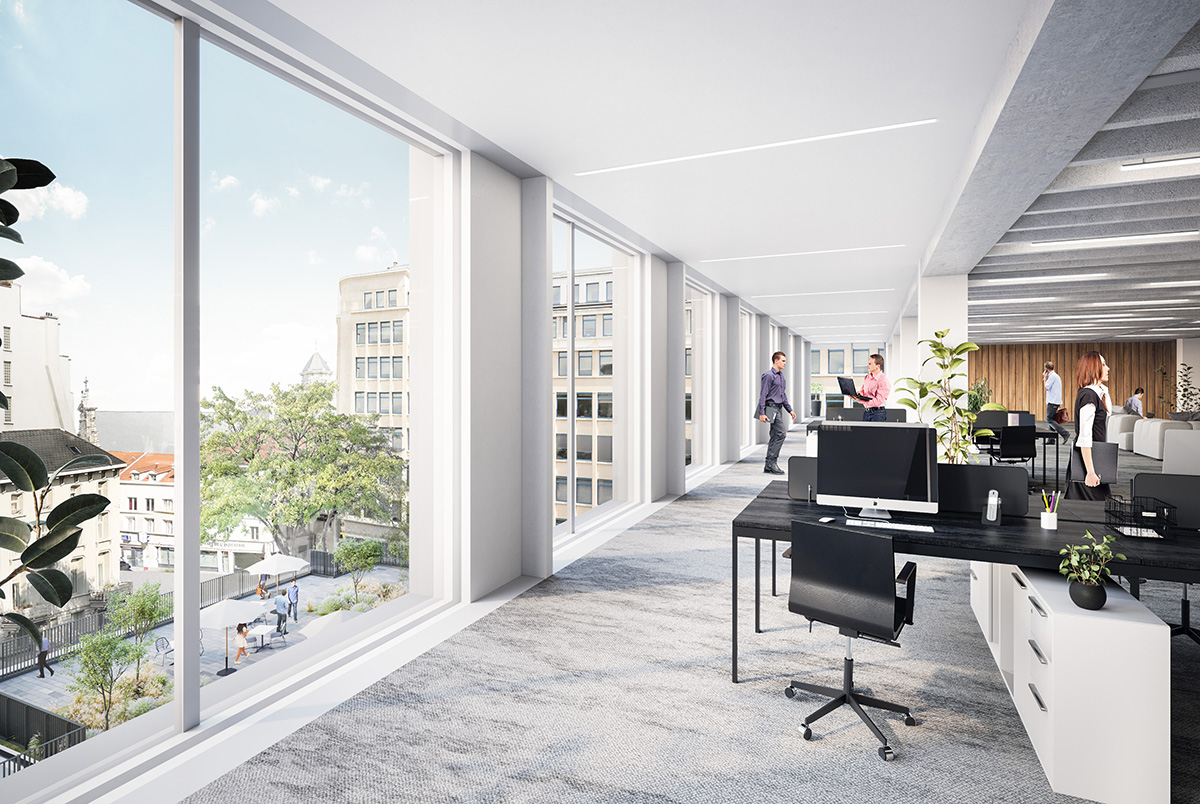
To properly highlight the overall image of sustainability, the building is on track for a BREEAM Excellent certificate. We are therefore certain that all aspects of sustainability are being addressed, from the earliest phase of design to use of the building. Multi is one of the winners of “Be.Exemplary 2017”, an approach that has earned us a passionate following and ensures partner buy-in.
How will the project contribute to quality of life in the city centre?
The development of the Multi project will guarantee a high-quality extension of the central boulevards area. It will transform this barrier into a link. As an “Urban Platform” and “Urban Connector”, the plinth, with its large windows and urban garden open to the public, will form a strong link between the various surrounding neighbourhoods and pedestrians. The pavement will be widened, the entrance and exit of the car park will disappear from the public space, the bus passage will be removed, creating a new urban square near Rue de Laeken. For this, we are working very closely with the city and the teams from BMA-Maître Architecte. The space near Boulevard Anspach is being designed as a public interior space. By bringing the atmosphere, arrangement of materials and functions from the exterior into the interior, we are looking to create an urban interior, to blur the boundary between inside and outside. A large atrium will be developed in the space. This will create a visual and spatial link between pedestrians and the new public platform located above the plinth.
