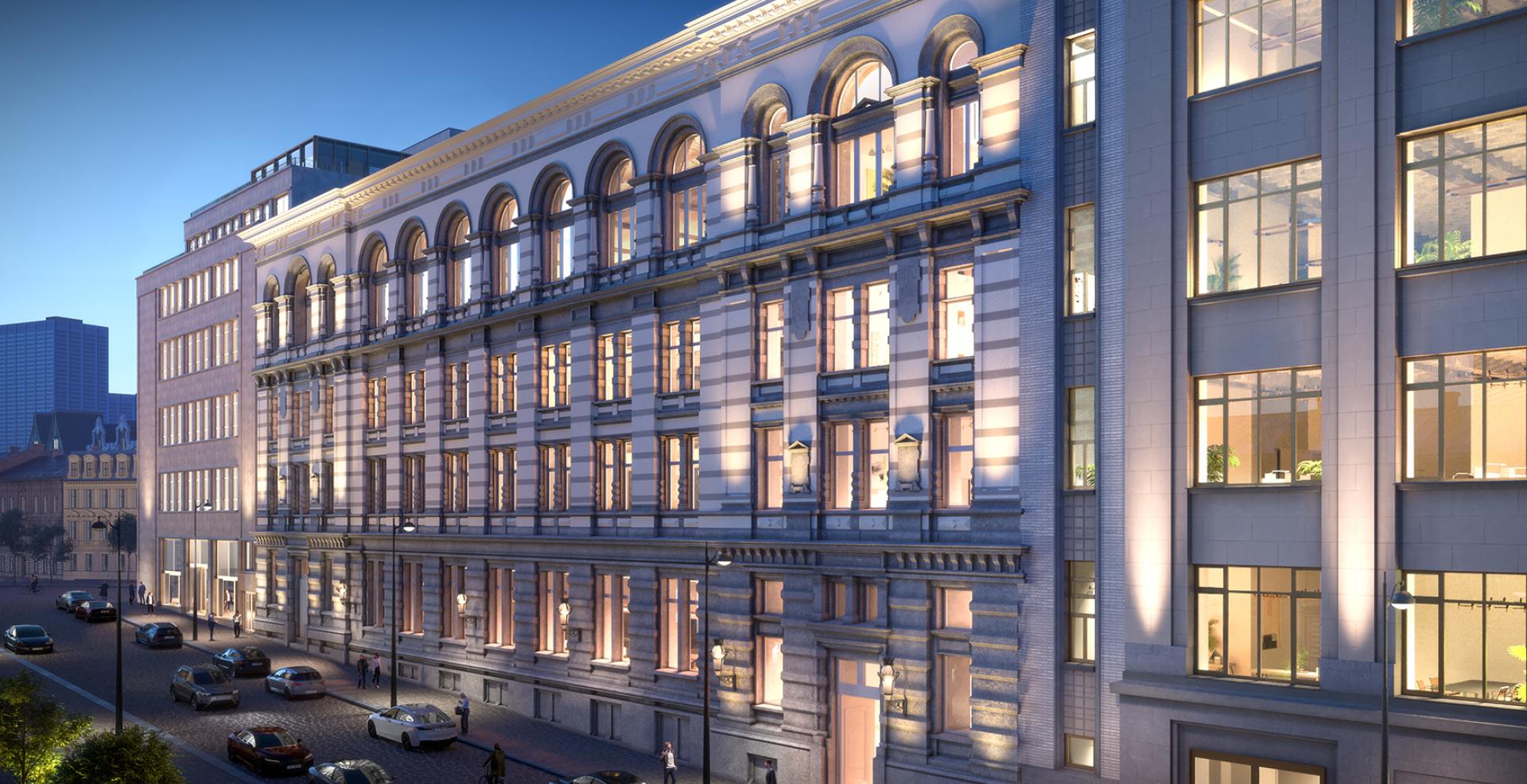
Renovation, heritage preservation, sustainability, lower building density for Lebeau project after extensive consultation with surrounding area.
On 10 February property developer Immobel submitted a building permit to revitalise the Lebeau project in the Brussels Sablon district. It aims to transform the existing monotonous and vacant logistics and office complex into a mixed-use building with 24/7 movement, and where housing, working and living go hand in hand. The new project design takes into account comments from the district with regard to renovation, heritage consultation, building density and sustainability. Neighbourhood information and co-creation also play a significant role in the new approach.
Renovation and heritage conservation
Immobel and the architectural team MaccreanorLavington, Korteknie Stuhlmacher Architecten and Assar Architects adapted the first version of the design by incorporating the comments and feedback of local residents, the city, and the Region into the new plans. In doing so, they are meeting stakeholders’ expectations to the highest possible extent. 58% of the existing buildings will be renovated (compared to 28% in the previous design of 2019). The heritage will also be optimally preserved. Specifically, the site comprises five buildings, three of which will be renovated, Ruysbroeck, Sablon and Paille (office buildings), and two will be rebuilt, Lebeau and Justice (a residential building and hotel, respectively).
Guillaume Gosse, Senior Developer: “Cooperation with the district on this new, modified design has been an important learning process for Immobel. It’s an experience that will help to make future projects even more participatory. Thanks to numerous discussions, together with Immobel, we are convinced that we can create a better project for the Sablon district”.
Sven Lenaerts, Head of CSR, adds, “The previous design was from 2019. Immobel has since made enormous strides. The participatory approach referred to here will be systematically applied to new projects and is embedded in our CSR strategy, which prioritises engagement with the user, the community and the environment.”
Lower building density
In addition to the share of renovation, the total building density has also been reduced, to an even lower density than the current site (from 151,000 m3 to 137,687 m3). The new project has fewer flats (65) than initially planned (207). In a district with little green space and a lot of paving, Immobel is also strongly committed to a 1,500 m² interior garden. Moreover, the number of floors of the underground car park has been reduced from four to two. The number of parking spaces will be reduced to 190, of which 130 will be public, while the number of underground bicycle spaces will be expanded to 313.
A focus on sustainability
Sustainability is the focus of the new plans for the Lebeau project. As such, the project achieves the BREEAM Outstanding label, the highest level attainable within the BREEAM sustainability certificate. The new buildings will be equipped with geothermal systems, water-to-water and air-to-water heat pumps and solar panels, which will make them 100% fossil-free. The interior garden will serve as a cooling island with consideration for biodiversity within a varied landscape. As for parking, Immobel is planning to install charging stations for the growing number of electric cars and bicycles. Moreover, a detailed mineral inventory of the site will determine which materials will be reused in the new project. Where materials cannot be recycled on site, Immobel and its partners will look for ways to reuse or recycle them elsewhere (Urban Mining). With this circular approach to CO² emissions from the materials (embodied carbon), Immobel aims to score higher than the reference values and international standards.
Co-creation as guiding principle
Pending the permit, the empty spaces are currently available to artists and associations. With a circular clothing shop (SE-EM), a plant shop and biodiversity centre (Espace Lebeau) or an experimental cultural venue (Face B), Immobel wants to experiment with uses that support the district. Within this dynamic, it also wants to involve local residents through co-creation regarding the content of the public space. The Ruysbroekplein has for example been transformed into a meeting place for students from the Ruysbroekschool, while Immobel, in cooperation with Bas Smets’ landscape bureau and the City of Brussels, also wants to make the broad perimeter greener.
Sven Lenaerts, Head of Corporate Social Responsibility: “With this project, Immobel is displaying strong public commitment by actively participating in the shaping of the public space and the commercial premises, which should meet the requirements of the district. To this end, we will continue our dialogue with the stakeholders in the short term.”
The focus for Immobel with this new design is on properly informing local residents. Numerous consultations with the city, the Region and the district have already taken place in recent months to further refine the design. In addition, Immobel is planning to hold an informative event for the wider district, passers-by, and interested parties in the first half of 2022 in order to give everyone the opportunity to put questions to project experts. Local residents and businesses will be kept informed of developments and stages in the process by way of a neighbourhood newsletter and the project website http://lebeau-sablon.be/en/. In the meantime, those with questions may contact [email protected].




