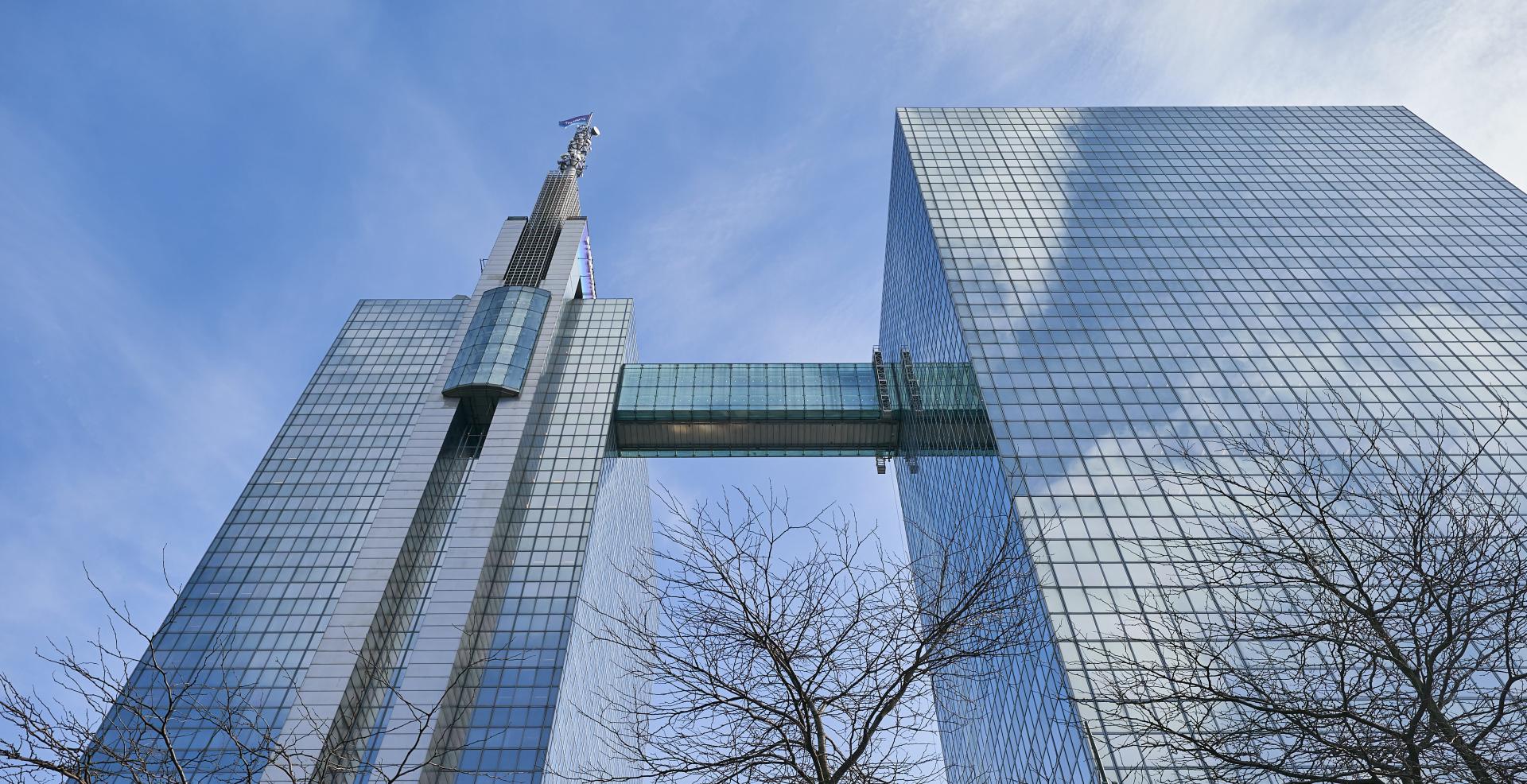
Immobel has been selected by Proximus as preferred candidate in view of reaching an agreement regarding the sale, partial lease back and redevelopment of Proximus’ headquarters in Brussels. The overall aim of the redevelopment is to create a sustainable and inspiring digital campus by the end of 2026 that fosters connections, collaboration, and innovation. At the same time, the project will substantially contribute to the revitalization of the Brussels North area.
A holistic approach, geared towards human interaction and collaboration
Proximus and Immobel are set to transform the iconic Proximus towers into a greener and “campus-like” site that is geared towards collaboration, hybrid working and human interaction. With high quality living and working in the city of Brussels in high demand within the market, Immobel primarily focusses on the wellbeing of the end-users (citizens, employees, inhabitants…). The architects of the project is a consortium of Neutelings Riedijk and Jaspers Eyers with an architectural competition for the mixed use tower to be integrated in the design process. The refurbished buildings will offer spacious areas, beaming with natural daylight for people to live, work and play. Apart from various sports facilities, at least one hectare of greenery will be incorporated into the project. By doing so, the project contributes to making the city greener, its air cleaner and its inhabitants healthier. A smart water management system, which includes recuperation of rainwater, and smart design choices in terms of energy efficiency, will render the development carbon neutral in use.
The sustainability ambition of the project will be translated into a BREEAM OUTSTANDING label, the DGNB Platinum label, and a WELL PLATINUM certification.
Revitalizing the Brussels North area
By repurposing both buildings to sustainable and stimulating environments, Immobel aspires to drawn life back into the Brussels North area. As a true catalysator for the neighborhood, the new project will truly transform the area into a multifunctional urban living and working space with a lively and dynamic buzz 24/7. First of all the atrium structure of the building will be completely reviewed so as to have a optimal connecting part between all the destinations in the building. As one tower is tailored to the needs of Proximus in a future-oriented way, the other will be truly mixed in its use. Apart from a hotel, a digital start-up hub student housing, and retail- and sport facilities, the second building will also be geared towards residential use.
“This balanced mix will reinvigorate the neighborhood as a healthy and pleasant place to live and work. The vibrant new site will attract various groups of people, including residents, employees, businesses, retailers, students and more. Together with Proximus, Immobel is redesigning the buildings in such a way that their mixed nature will stimulatethe Brussels North area to become truly alive,” says Adel Yahia, Managing Director Immobel Belgium.
Technical data sheet:
- 1 office tower, mainly for Proximus
- 1 mixed use tower: mainly residential, collective equipment, hotel and (local) retail