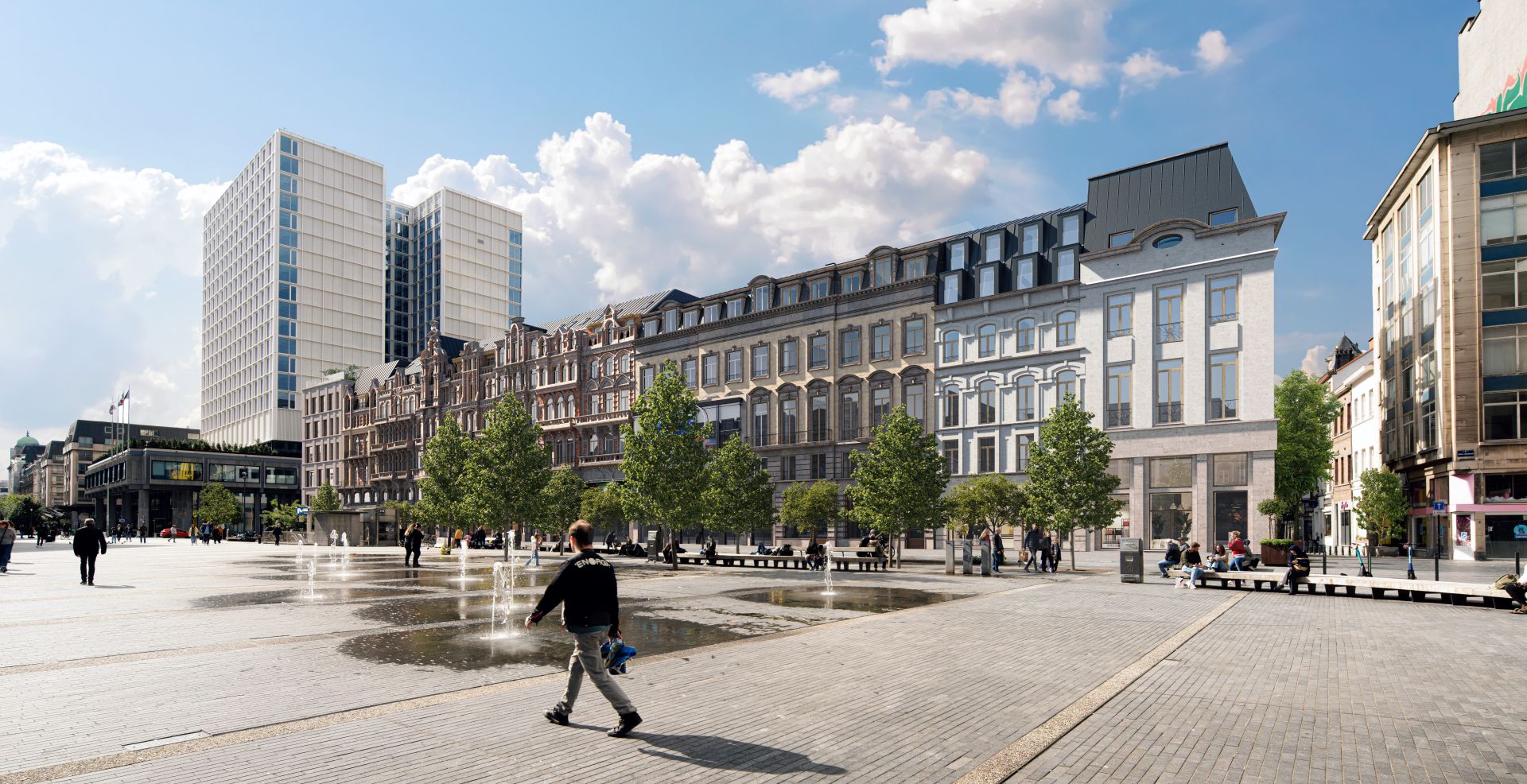
“A redesign that accommodates the needs of a modern urban living area”
Immobel and BPI Real Estate have submitted a modified building permit request for the redesigned Brouck’R project. Significant changes were made, including the removal of the rooftop above the historic façade. The hotel will be changed into offices and a large part of the existing structure will be re-used. The project will take up 975 m² less than foreseen in the previous designs.
The Brouck’R redevelopment project envisions the transformation of the former Allianz offices overlooking the place de Brouckère in the Brussels’ city centre. The redevelopment aims to convert the monofunctional site, which was predominantly centred around office activities, into a multifunctional and dynamic urban living space. Initial works were halted in April this year following the suspension of the permit through a decision of the Council of State1. The parties involved worked together efficiently to come to solutions considering the arguments of the stakeholders and the ruling, to avoid long-term stagnation in a key area of the Brussels’ city centre. An open and constructive dialogue resulted in a redesigned project that is fully in line with the current and future needs of the city, its residents, and users.
Respecting the historic legacy
A key feature of the new design is that the contemporary rooftop volume above the historic façade on the place de Brouckère has been removed from the design at the request of the authorities. In addition, there will no longer be a hotel and a building that was previously destined to be demolished, will now be partially preserved. The hotel will be replaced by offices, this allows the conservation of the major part of the existing structure of the building. Important investments will also go to the historic restoration of the roof of the building.
Technical data sheet
- Developers: BPI Real Estate and Immobel (50/50)
- Architects: Henning Larsen Architects (Denmark) - A2RC (Belgium)
- Programme: total 37,000 m²
- Apartments: 18,480 m² (176 units)
- Student rooms: 4,393 m² (129 rooms)
- Office space: 10,700 m²
- Retail space: 3,365 m²
- Aspired certification of the office buildings (A and J): BREEAM Excellent
1 For more information, please consult the press release of July 5th 2022 on the Immobel Group website.


