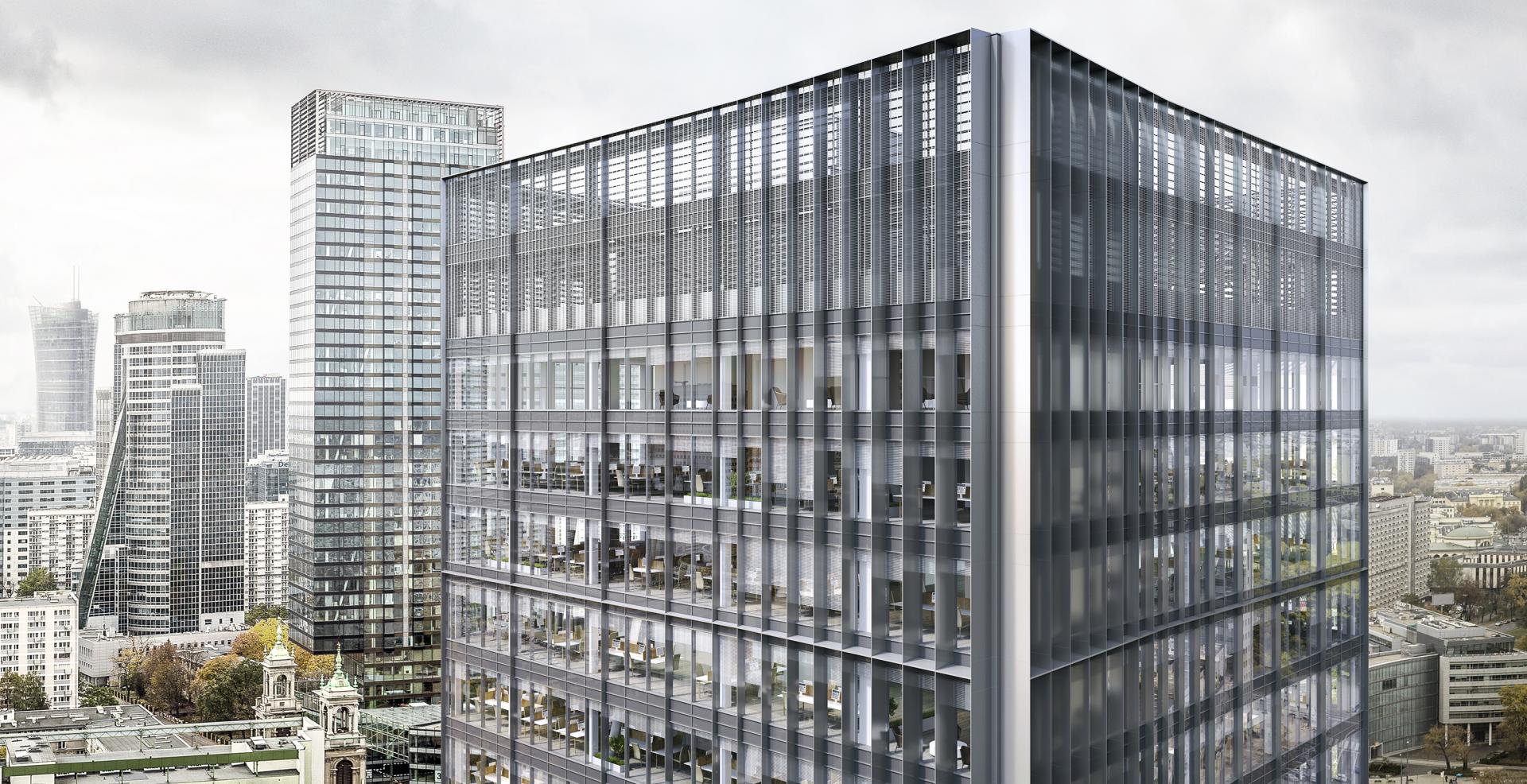
Formerly known as CBD One, the Belgian developer’s first high-rise project on the Polish market takes final shape.
The investor decided to change the name of the office building to Central Point, which is a straightforward description of the object’s great location at the junction of the main arteries of the city – ul. Marszałkowska and Świętokrzyska, located directly above the only intersection of two metro lines in Warsaw. Construction of the investment, which already obtained a valid building permit, will start at the turn of the first and second quarter of 2018. At the moment, intensive design and engineering works are under way. The office building, next to metro station Świętokrzyska, will be built using the latest construction and arrangement solutions.
In October, Immobel Poland celebrated the topping out of it’s flagship investment – the revitalized Cedet Building, at the very center of the capital – and today it announced the start of the next design. The 21-storey Central Point office building, with a total area of 19,100 sqm will be ready for use in mid-2020.
Business returns to the Centre
Central Point is an office and service building project in the very heart of Warsaw, at the intersection of two metro lines and along the routes of numerous bus and tram lines. Taking into account both the ease of access by car and public transport (with Veturilo bike station nearby), Central Point will definitely be well communicated. In addition, the office will be located in the vicinity of the planned Museum of Contemporary Art and the Variety Theater, which will be built on Plac Defilad.
Jacek Wachowicz, President of Immobel Poland, said that the company has already received serious inquiries from clients:
- Information about the start of the Central Point construction process has already generated market interest. Tenants know that Immobel is famous worldwide for its implementation of exceptional, unconventional projects of the highest standard and with respect for the natural environment. In this case, we have a unique location in the immediate vicinity of the metro station. We have not yet produced the final marketing material, and we are already conducting advanced talks on commercialization.
Architecture at world level
The designers of the tower are: Biuro Projektowe Kazimierski i Ryba and the Arquitectonica Paris office, who have been cooperating with the Immobel Group for projects in Belgium and Luxembourg for many years. The architects from Paris have redesigned the whole originally planned facade of the building. They are also currently working on the lobby area to make it more functional and attractive to users. In the final project design, the developer decided to add two terraces on the 4th and 7th floor. The top floor has been equipped with a mezzanine, which has a very positive influence on the representative values of this storey.
Communication inside the building will be carried out using 6 high-speed elevators. The fully glazed façade guarantees constant access of daylight. The interiors will be finished using the best quality materials and will meet the highest standards of office class A. The project guarantees flexible arrangement of the office floor area (939 sqm), window blinds, and very efficient ventilation.