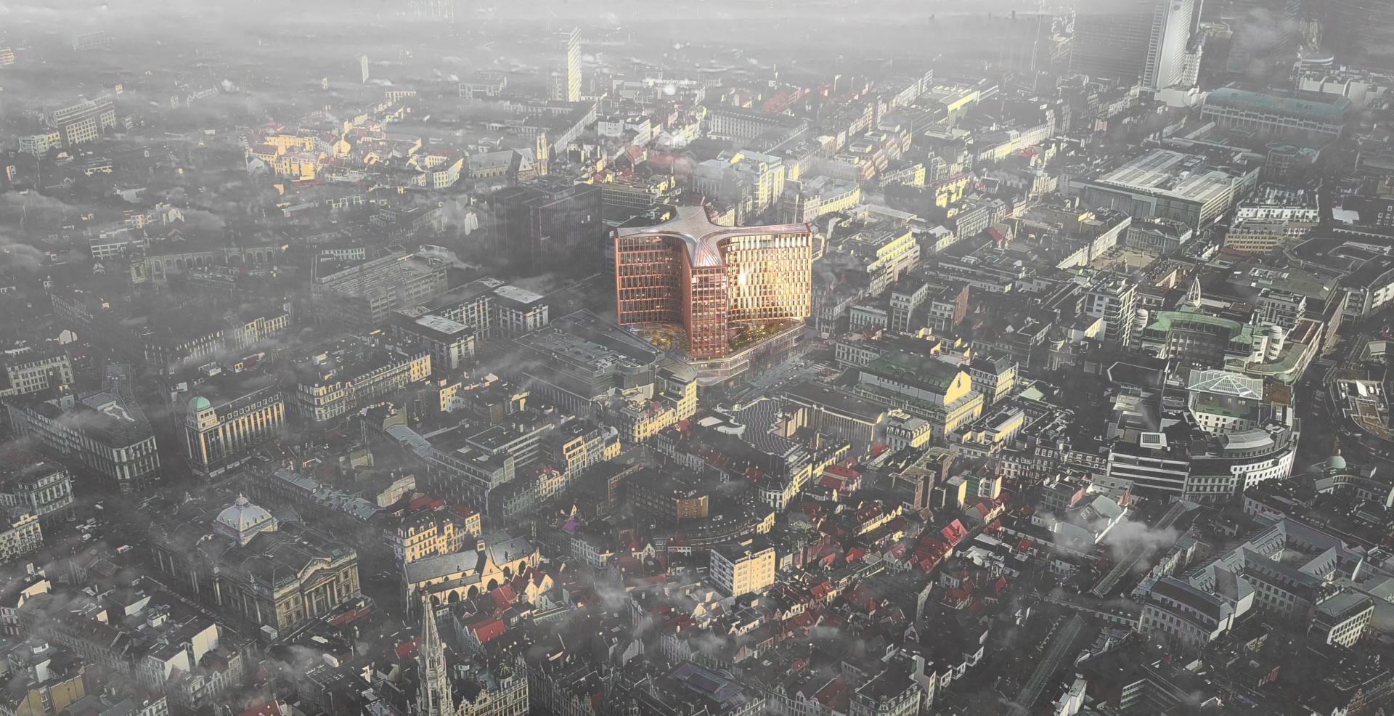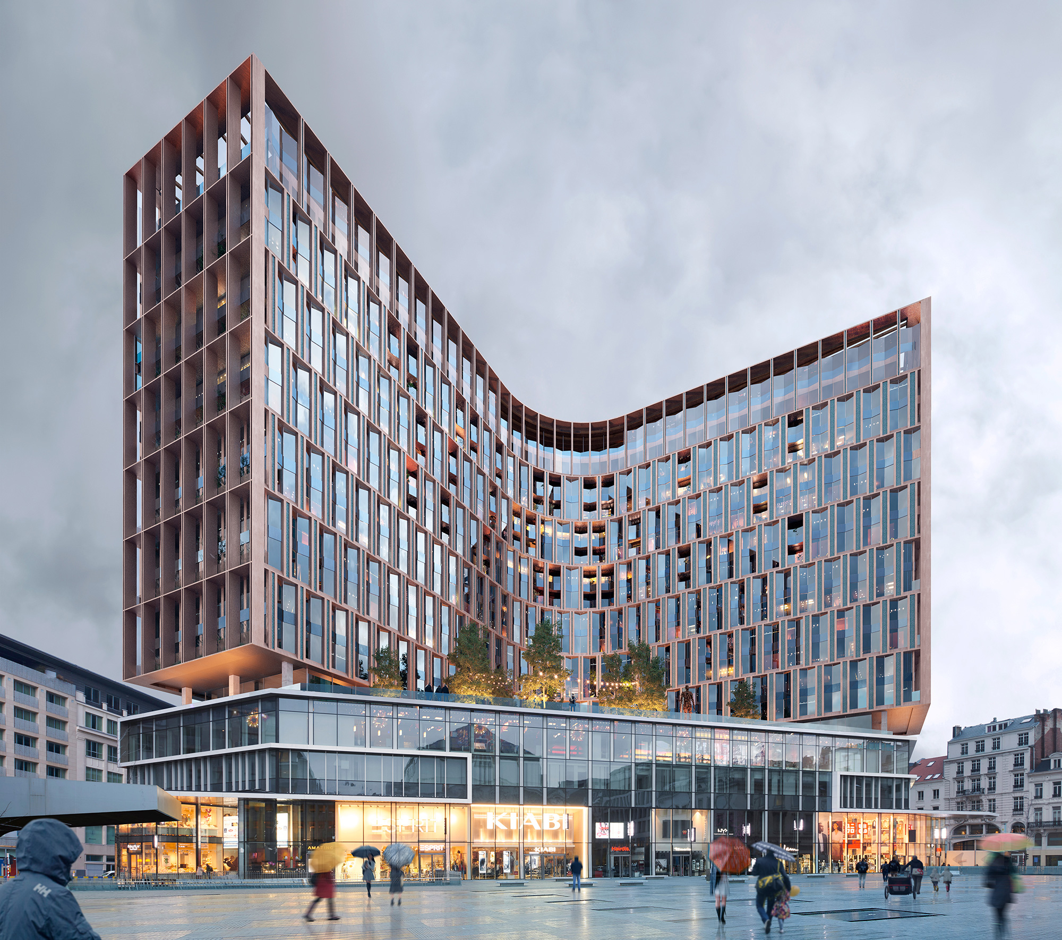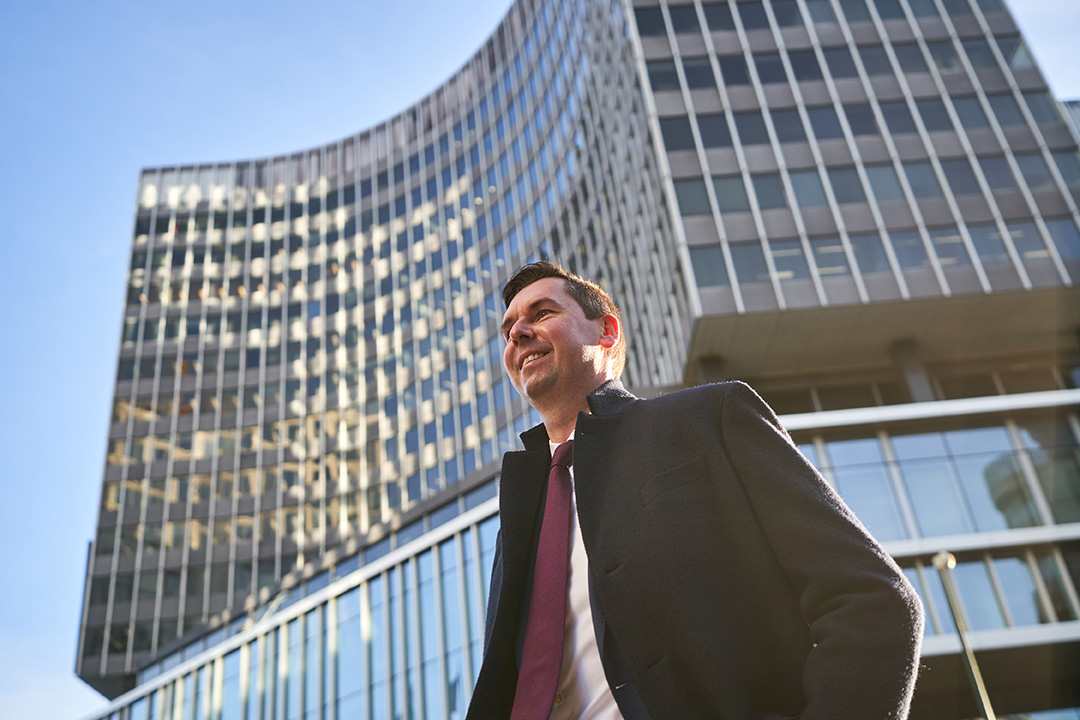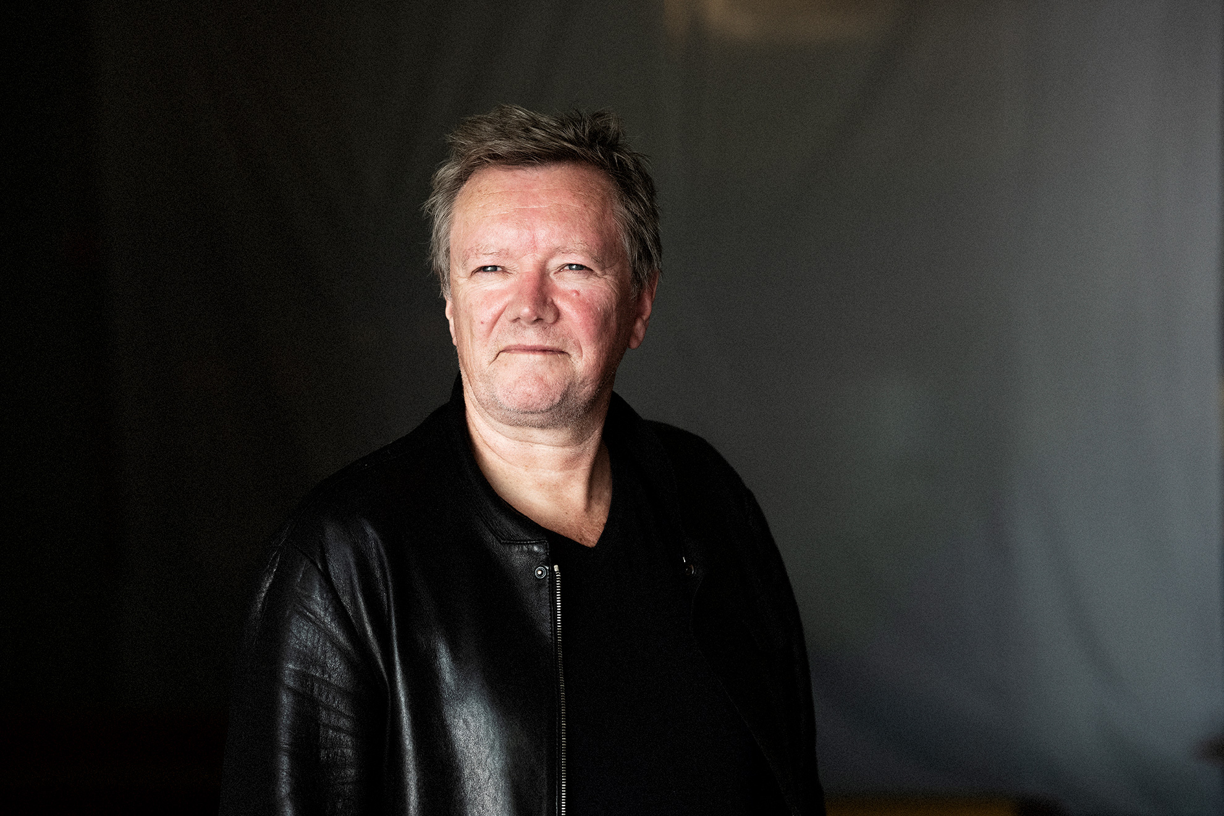
Highly anticipated, due to its location and the iconic appearance of its 1970s era building, the Centre Monnaie project provides for the conversion of the current office building located above “The Mint” shopping centre.
The redevelopment should provide greater diversity of use and ensure a 24/7 function in order to contribute to bringing more life to the neighbourhood in the evenings and weekends, after the centre’s shops have closed. In addition to the residential programme, the building will be redesigned to house a 250-room hotel, an 86-unit apartment hotel, 43,903 m² of office space, several bars (including on the rooftop) and restaurants and a suspended garden on the roof of the plinth and extensive accessibility more generally throughout the building.

A historical vision to facilitate accessibility
“With the new Centre Monnaie, our major ambition is to do things in a sustainable way: we have inherited a truly iconic building, known to all Brussels residents, that we wish to renovate in a circular way, retaining as much of the structure and reusing as many of the materials as possible, while respecting its silhouette.

This is a highly complex project that offers us the opportunity to work on a building that, while historically enjoying high levels of connectivity to transport and access roads, was rather closed to the public, especially on the upper floors. Our work therefore consists of rethinking the relationship between the human scale and the monumental scale of the building, while also revising its structure and functions. Building on great connectivity. We have chosen the Snøhetta and Binst Architects team for their know-how in terms of greener architecture and for their ability to open the building to the public. The quality of their architectural design, particularly for the façades and the community garden, allows us to inject oxygen and life into the new building and the city.”
Gwen Vreven, Developer for Immobel
Renovating sustainably, on a more human scale
“We couldn’t pass up on such a project because it brings together everything we love and try to achieve through our architecture: the environmental aspect, the creation of more interactivity with users, the development of a diversity of functions. The renovation of an existing building in the centre of Brussels, its legacy and its volume, its imposing size and the possibility of making it an active building were a huge challenge. The developer’s ambition is what attracted us. We are committed to instilling a slightly more emotional aspect, making it a vibrant focal and assembly point for current and future generations.

We examined how the public could enter the building, cross through it, go upstairs within it. It communicates with the city, not only at street level but also inside and through the outside spaces. This structure feeds into interactions and the way in which residents and users will take ownership of the building. When you can get close to something, you also take ownership of it emotionally. It is this intimacy that we are trying to bring about with this project.
Sustainability is also an important part of our thinking. Of course, the best materials are those that are already present in the building. For the new façade materials, we made a conscious choice, based on their capacity to last and their potential for reuse. With user comfort in mind, we opted for a certain degree of transparency and simplicity, combined with metal elements, which gives balance to the façades. More than just a Scandinavian style, we prefer the term ‘reductionism’, i.e. the art of abandoning what has become unnecessary. It’s not a style, it’s a solution.”
Kjetil Trædal Thorsen, co-founder of Snøhetta
|
|
Centre Monnaie
- Construction period: Q3 2022/ Q2 2025
- Architects: Snøhetta & Binst Architects
- Total surface area: 62,121 m²
- 1 hotel with bars and restaurants accessible to the public
- 715 bicycle parking spaces
- Public promenade
- Green roof
- Energy Neutral
- Fossil-free