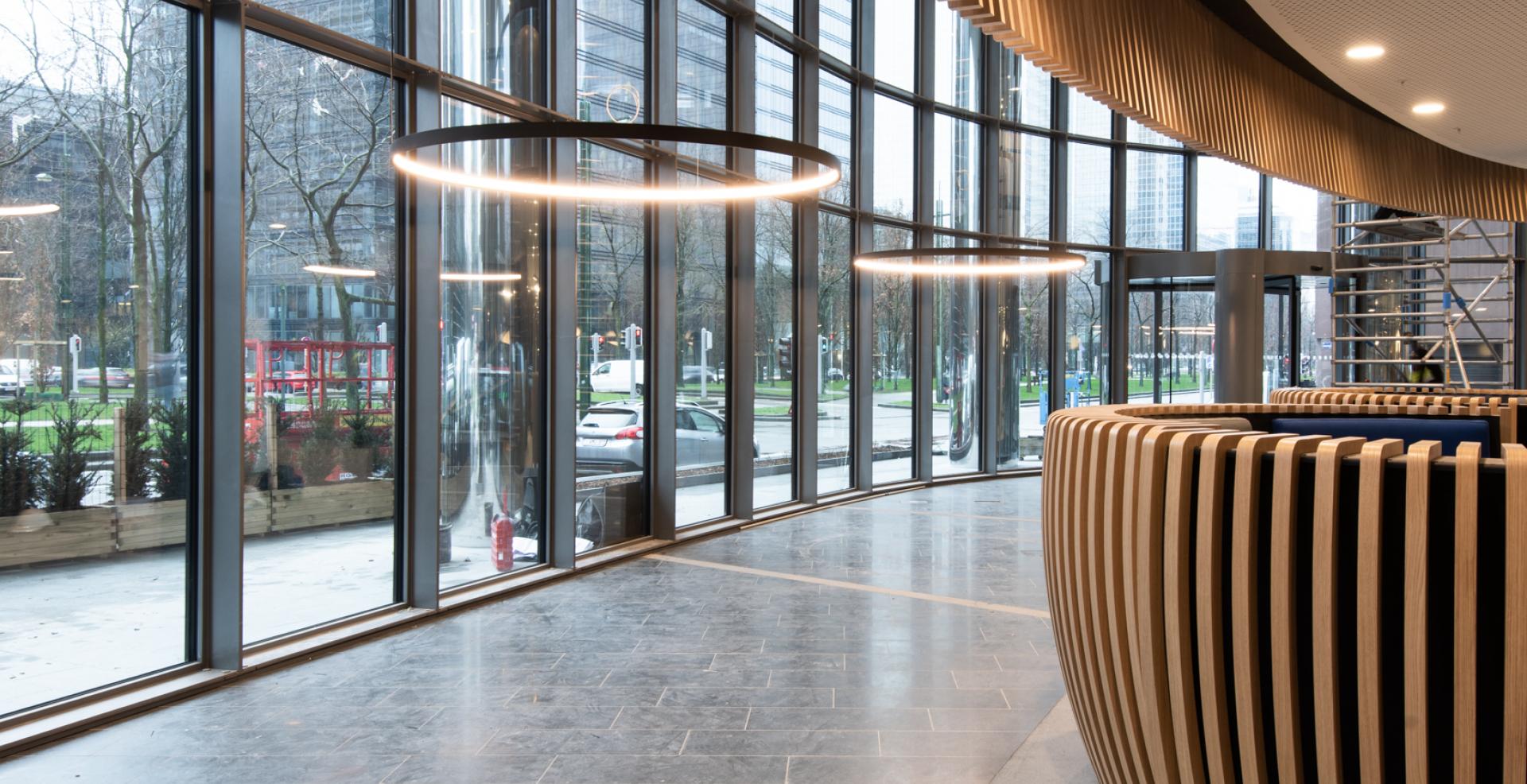
The “BREEAM excellent” building was designed in consultation with Allianz.
Insurance company Allianz has a new head office for the Benelux. The new offices in the first of the two oval towers designed by Assar Architects and located in the North neighbourhood of Brussels have been awarded the BREEAM “Excellent” certificate. It is a contemporary building that combines comfort with high-performance, energy-efficient technical installations. The glass walls of over three metres in height are triple-glazed and provide a unique working atmosphere with direct daylight for all 1,800 workplaces as well as exceptional views of the city. The unique façade design with a system of fins ensures optimal casting of sun and shade. The project fits in with the new dynamic of the North neighbourhood, where companies attach great importance to sustainably constructed and furnished buildings that are highly accessible.
Co-creation
From the outset, Allianz was involved in the design of the offices, which respond to the modern ways of working. Various different spaces flow fluently into one another, from open-plan office spaces to bubbles and quiet spaces. Thanks to the efficient co-creation between the Allianz and Immobel teams, only two and a half years were required from the start of the works to completion of the building.
Kathleen Van den Eynde, CEO of Allianz Belgium, said: “We are proud that we are able to move into this brand-new building. The new building goes hand-in-hand with a new dynamic for our company. Allianz Tower offers our employees a fantastic place to work. It meets their needs and creates a unique working atmosphere for them with exceptional views and direct daylight for all workstations. Our new office is sustainable, as witnessed by the BREEAM Excellent certificate, which was in fact an important condition for us. By opting for this office, we are emphasizing that we as an insurer are closely involved in the Brussels region and the Belgian market.”
“We are very happy with this completed project for Allianz, a building that both technically and in terms of furnishings is very representative of this time in which people want to work comfortably in an inspiring office environment,” said Marnix Galle, Executive Chairman of Immobel. “We are also proud that we have the opportunity of repurposing the buildings of Allianz’s current head office, which form part of our De Brouckère project, thereby contributing to the continuous renewal of our capital.”
Technical data sheet
- architects: Assar
- passive construction
- BREEAM excellent
- above-ground surface area of 26,600 m²
- 18 floors with a total of 1,800 workstations
- air conditioning/heating by means of thermal radiation ceilings
- solar protection by means of a vertical fin system
- solar panels and planted areas on the roof
- company restaurant with 384 seats
- double-high meeting/multi-purpose space with a view of the boulevard
- terrace on the 17th floor
- entrance hall with barista bar
- mobility: underground parking spaces, underground private parking for bicycles, close to the Brussels North train station
Download the complete version of the press release hereunder:


