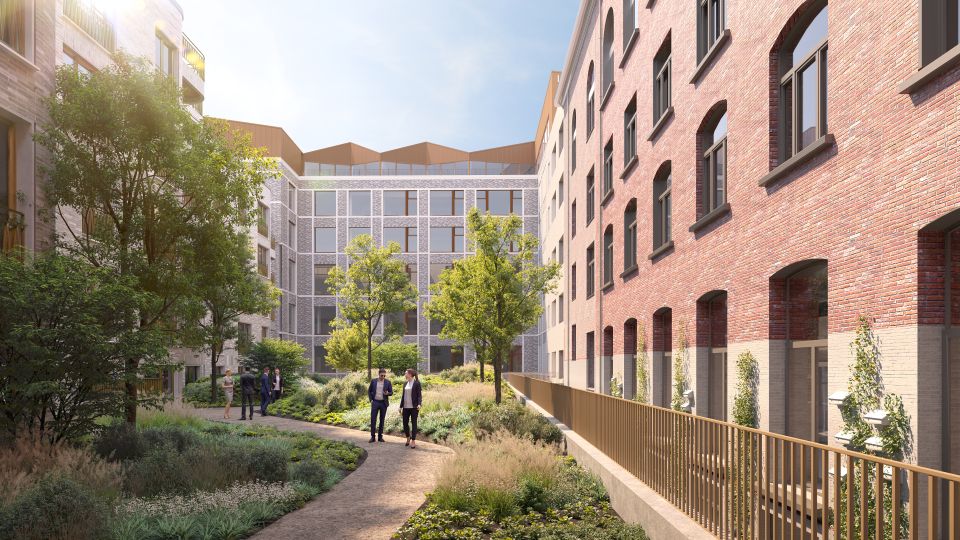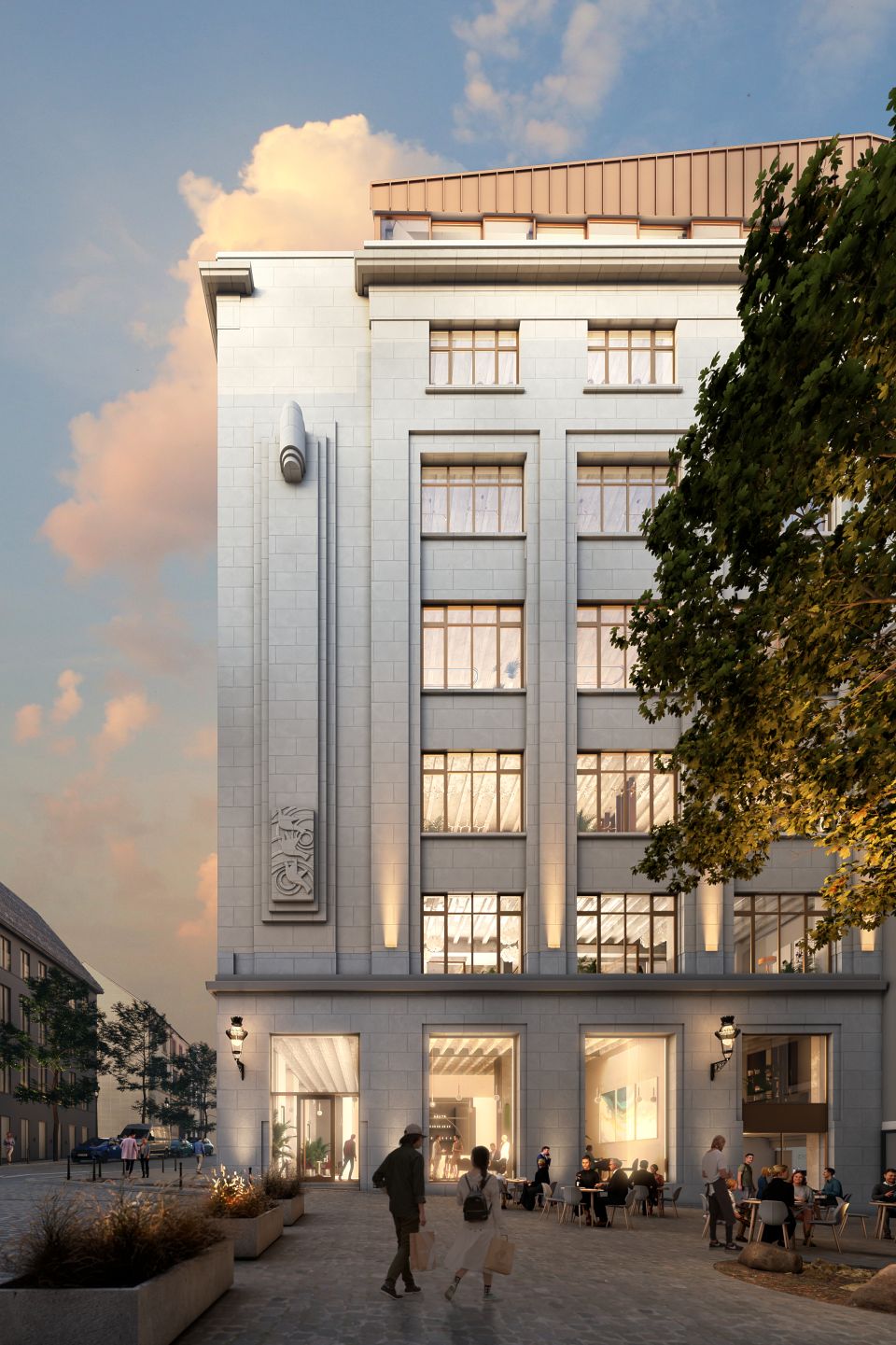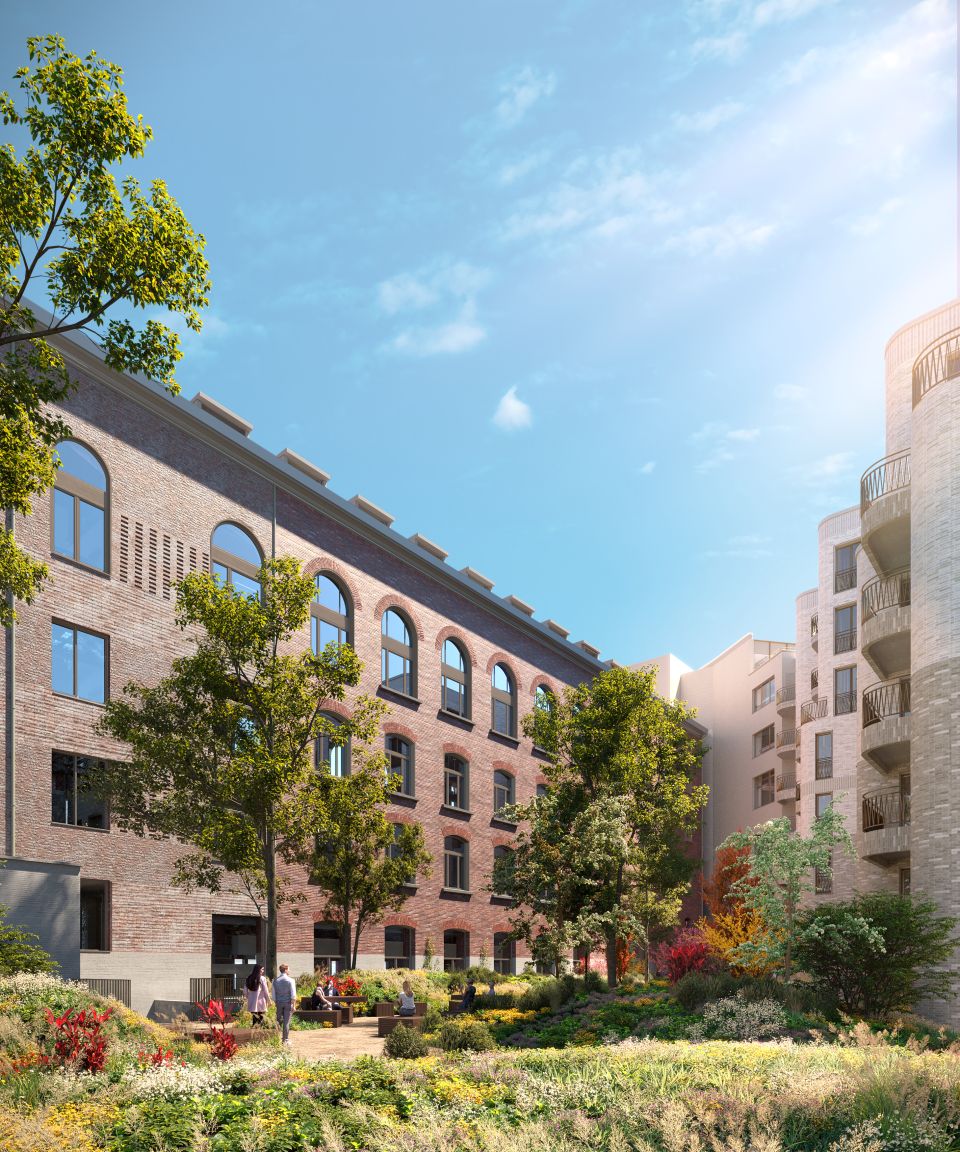Factsheet
Rue Lebeau, Rue de la Paille, Rue Ruysbroeck
1000 Brussels
Belgium
Strengths
Partners
A mix of functions to redynamize this part of Brussels
Designed around a mixeduse development, the project features apartments, retail premises, hotel rooms and offices.

An underground parking rotative will be available to residents and the wider public, thus alleviating the parking pressure on and around Sablon square.
Immobel Social Fund
En plus de la durabilité directement liée à nos projets, nous contribuons également au bien de la société en reversant jusqu’à 1 % de nos bénéfices* à des associations caritatives dans les domaines de la santé,de la culture et de l’inclusion sociale.
En savoir plus sur notre programme de mécénat
“Immobel has a very clear vision for this complex project: to bring back housing, variety and life along a main thoroughfare which has lost its former status as a bustling street and become merely a shortcut. The proposal by MLA+ and KSA conveyed a perfect understanding of the urban environment. It complements the existing urban fabric thanks to painstaking work on the materials, the detail of the façades and a timeless aesthetic approach.”
Sustainable architecture
With a view to the long term, the architectural teams are opting for high-quality, sustainable materials that are in harmony with the buildings in the immediate vicinity.
A 1,200 m² private garden will be created on the inside of the complex for use by the site’s residents. For heating and cooling the entire site the Lebeau project will use a geothermal installation which will be linked to solar panels and heat pumps for clean and cheaper energy.

“The location was challenging: an area steeped in history and at the heart of the city. We responded by designing a contemporary development that provides apartments, offices, retail premises and a hotel. The project represents more than a thousand daily users, all of whom will help bring life to the public spaces, shops and cafes.
That way, we hope to restore the connection between the upper and lower parts of the city, a connection which was lost when construction of the Boulevard de l’Empereur cut the city in two and the Place de la Justice was no longer part of an intimate urban streetscape.”











